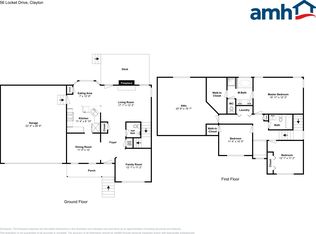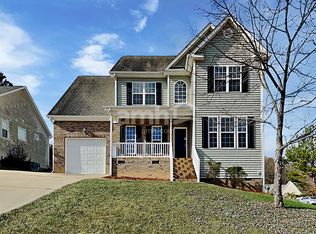You'll love this captivating split 3 BR / 2 Ba home convenient to Clayton & 40/42 area. Beautiful custom built-ins, cathedral ceilings, chair rail, gas log fireplace in family rm. Spacious master and master bath features dual vanity, garden tub/separate shower, bathroom upgrades. Impeccable, established landscaping, charming backyard with deck perfect for grilling. All this and More! You will want to call this place home! Must See!
This property is off market, which means it's not currently listed for sale or rent on Zillow. This may be different from what's available on other websites or public sources.

