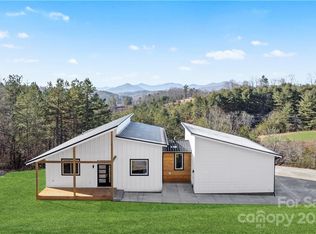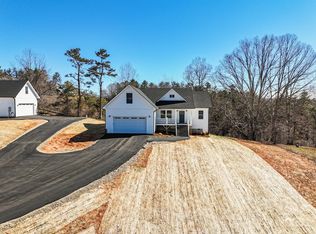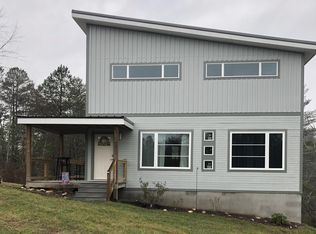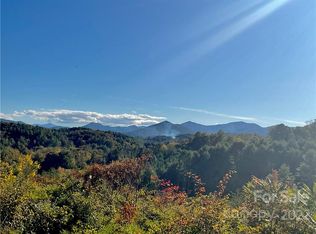Closed
$1,000,000
42 Little Oak Rd, Leicester, NC 28748
3beds
3,338sqft
Single Family Residence
Built in 2023
0.59 Acres Lot
$959,500 Zestimate®
$300/sqft
$5,423 Estimated rent
Home value
$959,500
$892,000 - $1.02M
$5,423/mo
Zestimate® history
Loading...
Owner options
Explore your selling options
What's special
Discover your new lifestyle at this Luxurious New Construction nestled at the end of a cul-de-sac, encompassed by breathtaking views of the blue ridge mountains. This chic, modern design paired with the mesmerizing setting is sure to enchant your senses. Divine craftsmanship radiates inside & out! Features include a massive, paved driveway. 2-Car Garage w/a charging station for electric cars. Expansive, covered back deck-great for entertaining or soaking up the views. Open floorplan bathed in natural light. Custom windows, doors, lighting, trim, fixtures & gorgeous hardwood floors throughout. Primary suites on all three levels w/custom baths & walk-in closets. Laundry on the main level & in the finished basement. Upscale kitchen w/quartz counters, diamond cabinets, high end appliances, island & more. The upper level offers flex space & a private balcony. The finished basement offers a large family/rec room, snack bar and patio area. This property is what dreams are made of!
Zillow last checked: 8 hours ago
Listing updated: May 08, 2023 at 06:24am
Listing Provided by:
Marie Reed Marie@MarieReedTeam.com,
Keller Williams Professionals
Bought with:
Tyler Coon
Keller Williams Professionals
Source: Canopy MLS as distributed by MLS GRID,MLS#: 4011724
Facts & features
Interior
Bedrooms & bathrooms
- Bedrooms: 3
- Bathrooms: 4
- Full bathrooms: 3
- 1/2 bathrooms: 1
- Main level bedrooms: 1
Primary bedroom
- Features: Walk-In Closet(s)
- Level: Main
Primary bedroom
- Level: Main
Bathroom full
- Level: Main
Bathroom half
- Level: Main
Bathroom full
- Level: Upper
Bathroom full
- Level: Basement
Bathroom full
- Level: Main
Bathroom half
- Level: Main
Bathroom full
- Level: Upper
Bathroom full
- Level: Basement
Other
- Features: Walk-In Closet(s)
- Level: Upper
Other
- Features: Walk-In Closet(s)
- Level: Basement
Other
- Level: Upper
Other
- Level: Basement
Basement
- Level: Basement
Basement
- Level: Basement
Bonus room
- Level: Upper
Bonus room
- Level: Upper
Dining area
- Level: Main
Dining area
- Level: Main
Family room
- Level: Basement
Family room
- Level: Basement
Kitchen
- Features: Breakfast Bar, Kitchen Island
- Level: Main
Kitchen
- Level: Main
Laundry
- Level: Main
Laundry
- Level: Main
Living room
- Level: Main
Living room
- Level: Main
Recreation room
- Level: Basement
Recreation room
- Level: Basement
Heating
- Heat Pump
Cooling
- Ceiling Fan(s), Heat Pump
Appliances
- Included: Dishwasher, Double Oven, Electric Cooktop, Electric Water Heater, Refrigerator, Wall Oven
- Laundry: Laundry Room, Main Level
Features
- Breakfast Bar, Kitchen Island, Open Floorplan, Walk-In Closet(s)
- Flooring: Tile, Wood
- Doors: Sliding Doors
- Basement: Daylight,Exterior Entry,Finished,Interior Entry
Interior area
- Total structure area: 2,279
- Total interior livable area: 3,338 sqft
- Finished area above ground: 2,279
- Finished area below ground: 1,059
Property
Parking
- Total spaces: 2
- Parking features: Driveway, Attached Garage, Garage on Main Level
- Attached garage spaces: 2
- Has uncovered spaces: Yes
Accessibility
- Accessibility features: Two or More Access Exits
Features
- Levels: Two
- Stories: 2
- Patio & porch: Balcony, Covered, Deck
- Has view: Yes
- View description: Long Range, Mountain(s), Year Round
- Waterfront features: None
Lot
- Size: 0.59 Acres
- Features: Cul-De-Sac, Views
Details
- Additional structures: None
- Parcel number: 9703112079
- Zoning: OU
- Special conditions: Standard
- Horse amenities: None
Construction
Type & style
- Home type: SingleFamily
- Architectural style: Modern
- Property subtype: Single Family Residence
Materials
- Cedar Shake, Other
- Roof: Metal
Condition
- New construction: Yes
- Year built: 2023
Details
- Builder name: Castaneda Construction, Inc.
Utilities & green energy
- Sewer: Septic Installed
- Water: Well
Community & neighborhood
Community
- Community features: None
Location
- Region: Leicester
- Subdivision: Oak Knoll Estates
Other
Other facts
- Listing terms: Cash,Conventional
- Road surface type: Concrete, Paved
Price history
| Date | Event | Price |
|---|---|---|
| 5/5/2023 | Sold | $1,000,000+0%$300/sqft |
Source: | ||
| 4/1/2023 | Price change | $999,900-4.8%$300/sqft |
Source: | ||
| 3/23/2023 | Listed for sale | $1,050,000+2525%$315/sqft |
Source: | ||
| 12/17/2021 | Sold | $40,000-10.9%$12/sqft |
Source: | ||
| 10/14/2021 | Contingent | $44,900$13/sqft |
Source: | ||
Public tax history
| Year | Property taxes | Tax assessment |
|---|---|---|
| 2025 | $3,038 +9.7% | $421,100 |
| 2024 | $2,770 +91.1% | $421,100 +85.4% |
| 2023 | $1,450 +481.1% | $227,100 +472% |
Find assessor info on the county website
Neighborhood: 28748
Nearby schools
GreatSchools rating
- 5/10Leicester ElementaryGrades: PK-4Distance: 3 mi
- 6/10Clyde A Erwin Middle SchoolGrades: 7-8Distance: 7.2 mi
- 3/10Clyde A Erwin HighGrades: PK,9-12Distance: 7.2 mi
Schools provided by the listing agent
- Elementary: Leicester/Eblen
- Middle: Clyde A Erwin
- High: Clyde A Erwin
Source: Canopy MLS as distributed by MLS GRID. This data may not be complete. We recommend contacting the local school district to confirm school assignments for this home.

Get pre-qualified for a loan
At Zillow Home Loans, we can pre-qualify you in as little as 5 minutes with no impact to your credit score.An equal housing lender. NMLS #10287.



