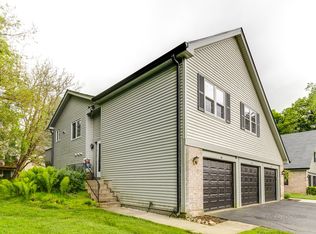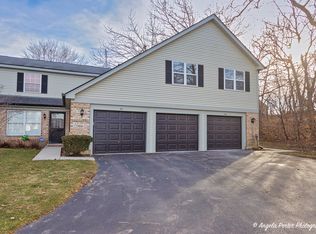Closed
$218,000
42 Linden Ct UNIT 42, Cary, IL 60013
3beds
1,304sqft
Townhouse, Single Family Residence
Built in 1978
2,184 Square Feet Lot
$235,700 Zestimate®
$167/sqft
$2,236 Estimated rent
Home value
$235,700
$214,000 - $259,000
$2,236/mo
Zestimate® history
Loading...
Owner options
Explore your selling options
What's special
Welcome to this charming 2-story townhome nestled in the heart of Cary. This well-maintained home features 3 bedrooms, offering ample space for families or individuals looking for comfortable living. The townhome boasts 1 full bath and 1 half bath, providing convenience and functionality for everyday living. The layout includes a cozy living area, ideal for relaxation and gatherings. Located in Cary, this home is in close proximity to shopping centers, making errands effortless. Enjoy the convenience of nearby parks and a community pool, perfect for outdoor activities and leisure. Don't miss the opportunity to make this townhome your own, combining comfort, convenience, and community in the wonderful town of Cary. Carpets have been cleaned, but the sellers are offering $1000 flooring credit as well.
Zillow last checked: 8 hours ago
Listing updated: June 27, 2024 at 02:10pm
Listing courtesy of:
Kimberley Lauten 847-890-9653,
Keller Williams Success Realty
Bought with:
Sagine Augustin
Berkshire Hathaway HomeServices Starck Real Estate
Source: MRED as distributed by MLS GRID,MLS#: 12031196
Facts & features
Interior
Bedrooms & bathrooms
- Bedrooms: 3
- Bathrooms: 2
- Full bathrooms: 1
- 1/2 bathrooms: 1
Primary bedroom
- Features: Flooring (Carpet)
- Level: Second
- Area: 140 Square Feet
- Dimensions: 10X14
Bedroom 2
- Features: Flooring (Carpet)
- Level: Second
- Area: 130 Square Feet
- Dimensions: 10X13
Bedroom 3
- Features: Flooring (Carpet)
- Level: Second
- Area: 100 Square Feet
- Dimensions: 10X10
Dining room
- Level: Main
- Dimensions: COMBO
Kitchen
- Level: Main
- Area: 250 Square Feet
- Dimensions: 10X25
Laundry
- Level: Main
- Area: 35 Square Feet
- Dimensions: 5X7
Living room
- Features: Flooring (Carpet)
- Level: Main
- Area: 208 Square Feet
- Dimensions: 13X16
Heating
- Natural Gas
Cooling
- Central Air
Appliances
- Laundry: In Unit
Features
- Basement: None
Interior area
- Total structure area: 0
- Total interior livable area: 1,304 sqft
Property
Parking
- Total spaces: 3
- Parking features: Asphalt, Garage Door Opener, On Site, Garage Owned, Attached, Owned, Garage
- Attached garage spaces: 1
- Has uncovered spaces: Yes
Accessibility
- Accessibility features: No Disability Access
Lot
- Size: 2,184 sqft
- Dimensions: 26X84
- Features: Cul-De-Sac
Details
- Parcel number: 1912104025
- Special conditions: None
Construction
Type & style
- Home type: Townhouse
- Property subtype: Townhouse, Single Family Residence
Materials
- Vinyl Siding, Brick
- Roof: Asphalt
Condition
- New construction: No
- Year built: 1978
Utilities & green energy
- Electric: 100 Amp Service
- Sewer: Public Sewer
- Water: Public
Community & neighborhood
Location
- Region: Cary
HOA & financial
HOA
- Has HOA: Yes
- HOA fee: $232 monthly
- Amenities included: Park, Pool
- Services included: Insurance, Pool, Lawn Care, Snow Removal
Other
Other facts
- Listing terms: FHA
- Ownership: Fee Simple w/ HO Assn.
Price history
| Date | Event | Price |
|---|---|---|
| 6/27/2024 | Sold | $218,000-0.9%$167/sqft |
Source: | ||
| 5/23/2024 | Contingent | $220,000$169/sqft |
Source: | ||
| 5/20/2024 | Listed for sale | $220,000$169/sqft |
Source: | ||
| 5/1/2024 | Contingent | $220,000$169/sqft |
Source: | ||
| 4/27/2024 | Listed for sale | $220,000+83.5%$169/sqft |
Source: | ||
Public tax history
Tax history is unavailable.
Neighborhood: 60013
Nearby schools
GreatSchools rating
- 7/10Deer Path Elementary SchoolGrades: K-6Distance: 1 mi
- 6/10Cary Jr High SchoolGrades: 6-8Distance: 1 mi
- 9/10Cary-Grove Community High SchoolGrades: 9-12Distance: 0.6 mi
Schools provided by the listing agent
- Elementary: Three Oaks School
- Middle: Cary Junior High School
- High: Cary-Grove Community High School
- District: 26
Source: MRED as distributed by MLS GRID. This data may not be complete. We recommend contacting the local school district to confirm school assignments for this home.

Get pre-qualified for a loan
At Zillow Home Loans, we can pre-qualify you in as little as 5 minutes with no impact to your credit score.An equal housing lender. NMLS #10287.
Sell for more on Zillow
Get a free Zillow Showcase℠ listing and you could sell for .
$235,700
2% more+ $4,714
With Zillow Showcase(estimated)
$240,414
