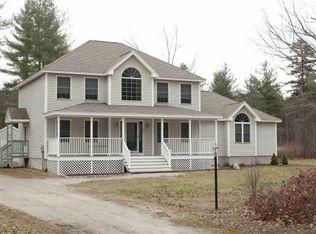Closed
Listed by:
David Grant,
North Conway Realty 603-494-8485
Bought with: Badger Peabody & Smith Realty
$636,050
42 Lincoln Circle, Conway, NH 03813
3beds
2,770sqft
Single Family Residence
Built in 2005
1.45 Acres Lot
$679,700 Zestimate®
$230/sqft
$3,180 Estimated rent
Home value
$679,700
$646,000 - $714,000
$3,180/mo
Zestimate® history
Loading...
Owner options
Explore your selling options
What's special
15 minutes to downtown North Conway, 2 minutes to a beach and boat launch on Conway lake while also being protected by 1.45 acres of privacy at the end of a cul de sac in a very desirable neighborhood... It's the perfect location. The heart of the home is a spacious kitchen with a center island, overlooking a living room adorned with a warm gas fireplace and soaring vaulted ceilings. There are three bedrooms including a huge master suite with walk-in closet and private bathroom with walk-in shower and jacuzzi tub. But here's the twist - the floor plan is versatile. While it may label the rooms as a dining room, family room and office (down in the finished basement), and a bonus room (above the garage), you have the creative freedom to use these spaces as you see fit. Whether it's an art room, a playroom, a quiet study, a welcoming guest space, or even a home gym, the possibilities are endless. And the lot? It's paradise. Surrounded by friendly neighbors, yet offering a comforting sense of privacy, it's the perfect blend of community and seclusion. Plus, with the neighboring lots already developed, what you see is indeed what you'll get - no surprises here. And when the day winds down, you can unwind in your hot tub, knowing you won't have to see another house. Efficient heat pumps installed in 2018 and the home had a new leach field installed in 2023. This house is ready to become your next home.
Zillow last checked: 8 hours ago
Listing updated: December 04, 2023 at 10:01am
Listed by:
David Grant,
North Conway Realty 603-494-8485
Bought with:
Kathleen Sullivan Head
Badger Peabody & Smith Realty
Source: PrimeMLS,MLS#: 4974559
Facts & features
Interior
Bedrooms & bathrooms
- Bedrooms: 3
- Bathrooms: 3
- Full bathrooms: 2
- 1/2 bathrooms: 1
Heating
- Propane, Oil, Baseboard, Heat Pump
Cooling
- Mini Split
Appliances
- Included: Dishwasher, Dryer, Microwave, Refrigerator, Washer, Electric Stove, Water Heater off Boiler
- Laundry: Laundry Hook-ups, 1st Floor Laundry
Features
- Cathedral Ceiling(s), Kitchen Island, Kitchen/Dining, Primary BR w/ BA, Natural Light, Vaulted Ceiling(s)
- Flooring: Hardwood, Tile
- Basement: Partially Finished,Interior Stairs,Storage Space,Interior Entry
- Has fireplace: Yes
- Fireplace features: Gas
Interior area
- Total structure area: 2,770
- Total interior livable area: 2,770 sqft
- Finished area above ground: 2,390
- Finished area below ground: 380
Property
Parking
- Total spaces: 2
- Parking features: Paved, Auto Open, Direct Entry, Attached
- Garage spaces: 2
Features
- Levels: One
- Stories: 1
- Patio & porch: Enclosed Porch
- Has spa: Yes
- Spa features: Heated
- Frontage length: Road frontage: 238
Lot
- Size: 1.45 Acres
- Features: Level
Details
- Zoning description: Residential
- Other equipment: Radon Mitigation
Construction
Type & style
- Home type: SingleFamily
- Architectural style: Cape
- Property subtype: Single Family Residence
Materials
- Wood Frame, Vinyl Exterior
- Foundation: Concrete
- Roof: Shingle
Condition
- New construction: No
- Year built: 2005
Utilities & green energy
- Electric: 200+ Amp Service
- Sewer: Septic Tank
- Utilities for property: Cable
Community & neighborhood
Location
- Region: Conway
- Subdivision: Lincoln Estates
Price history
| Date | Event | Price |
|---|---|---|
| 12/4/2023 | Sold | $636,050+0.2%$230/sqft |
Source: | ||
| 10/18/2023 | Listed for sale | $635,000$229/sqft |
Source: | ||
Public tax history
Tax history is unavailable.
Neighborhood: 03818
Nearby schools
GreatSchools rating
- 5/10Pine Tree Elementary SchoolGrades: K-6Distance: 0.8 mi
- 7/10A. Crosby Kennett Middle SchoolGrades: 7-8Distance: 4.4 mi
- 4/10Kennett High SchoolGrades: 9-12Distance: 3.1 mi
Schools provided by the listing agent
- Elementary: Pine Tree Elem
- Middle: A. Crosby Kennett Middle Sch
- High: A. Crosby Kennett Sr. High
- District: SAU #9
Source: PrimeMLS. This data may not be complete. We recommend contacting the local school district to confirm school assignments for this home.

Get pre-qualified for a loan
At Zillow Home Loans, we can pre-qualify you in as little as 5 minutes with no impact to your credit score.An equal housing lender. NMLS #10287.
