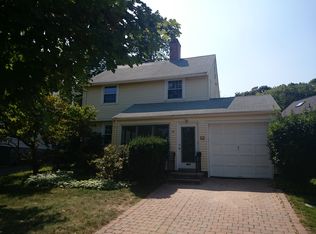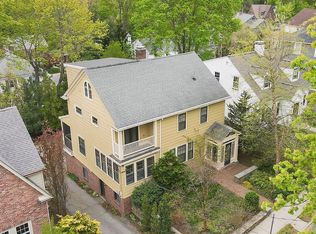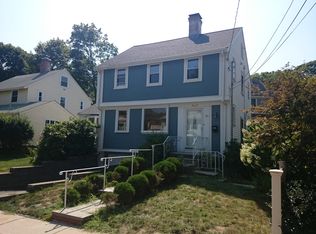Attn: Handymen, contractors, and sweat-equity buyers! Rare opportunity to live in one of Boston's most exclusive neighborhoods. This charming colonial is prime for updating, reconstruction, or building your dream home on posh Moss Hill. Situated on an oversized lot, the development potential is limitless. There is a new boiler and electrical service in place, however the home does need considerable updates & renovations to be a showpiece once again. Great potential for new development, addition/expansion or those seeking a truly rare expansive yard in the city. End-users will appreciate a wood-burning fireplace, hardwood floors, original gumwood, spacious living room & good-sized bedrooms. There is also a 4-season office/den off the living room and a sunroom off the kitchen. There is a large dry basement & attic for storage needs. Bring your vision and general contractor! Top notch location is in close proximity to Jamaica Pond, Arboretum and Park, Dexter and British School
This property is off market, which means it's not currently listed for sale or rent on Zillow. This may be different from what's available on other websites or public sources.


