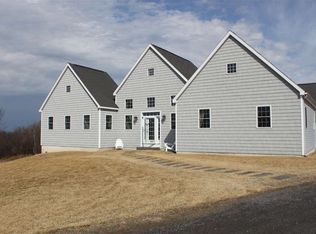Spacious Colonial on 5 acres with views. Wonderful family home with 5 bedrooms, 3 Full updated bathrooms, Country Kitchen, Family Room w/ Fireplace, formal dining room, beautiful hardwood floors and 1st floor laundry. Brand new Furnace and on demand water. The outside features include inground pool, landscaped grounds and a 10 stall horse barn. Country living just a short drive from the Village of Altamont. Guilderland schools, Showings start Sunday 12/20
This property is off market, which means it's not currently listed for sale or rent on Zillow. This may be different from what's available on other websites or public sources.
