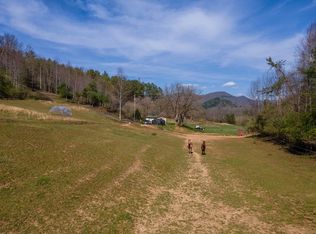Closed
$194,670
42 Leonard Davis Rd, Robbinsville, NC 28771
3beds
1,191sqft
Single Family Residence
Built in 2006
1.16 Acres Lot
$195,500 Zestimate®
$163/sqft
$1,989 Estimated rent
Home value
$195,500
Estimated sales range
Not available
$1,989/mo
Zestimate® history
Loading...
Owner options
Explore your selling options
What's special
Charming 3-Bedroom Home near Lake Santeetlah! Nestled above a peaceful mountain and pastoral setting, this 3-bedroom, 2-bath home offers a desirable split floor plan with no HOA or deed restrictions with 1.16 acres of flat to gently rolling yard. The open-concept living areas feature durable luxury vinyl flooring, while the spacious kitchen boasts ample cabinet and counter space, a breakfast bar, and an adjoining dining area and laundry room. The large primary suite includes a private ensuite bath and a walk-in closet while two additional bedrooms and a second bath are thoughtfully positioned on the opposite side of the living room for added privacy. Relax on the covered front porch and take in the serene surroundings, or take advantage of the nearby USFS public boat launch—just under a mile away—leading to the breathtaking waters of Lake Santeetlah.
Zillow last checked: 9 hours ago
Listing updated: August 28, 2025 at 12:06pm
Listing Provided by:
Marty Huskins martyhuskins@outlook.com,
Keller Williams Great Smokies - Bryson City
Bought with:
Non Member
Canopy Administration
Source: Canopy MLS as distributed by MLS GRID,MLS#: 4237867
Facts & features
Interior
Bedrooms & bathrooms
- Bedrooms: 3
- Bathrooms: 2
- Full bathrooms: 2
- Main level bedrooms: 3
Primary bedroom
- Level: Main
Bedroom s
- Level: Main
Bedroom s
- Level: Main
Bathroom full
- Level: Main
Bathroom full
- Level: Main
Dining area
- Level: Main
Kitchen
- Level: Main
Laundry
- Level: Main
Living room
- Level: Main
Heating
- Electric, Heat Pump
Cooling
- Central Air, Heat Pump
Appliances
- Included: Dishwasher
- Laundry: Other
Features
- Walk-In Closet(s)
- Flooring: Carpet, Vinyl
- Windows: Insulated Windows, Storm Window(s)
- Has basement: No
Interior area
- Total structure area: 1,191
- Total interior livable area: 1,191 sqft
- Finished area above ground: 1,191
- Finished area below ground: 0
Property
Parking
- Parking features: Driveway
- Has uncovered spaces: Yes
Features
- Levels: One
- Stories: 1
- Patio & porch: Porch
- Has view: Yes
- View description: Year Round
Lot
- Size: 1.16 Acres
- Features: Level, Open Lot, Rolling Slope, Wooded
Details
- Parcel number: 565100001022PT
- Zoning: None
- Special conditions: Standard
Construction
Type & style
- Home type: SingleFamily
- Architectural style: Ranch
- Property subtype: Single Family Residence
Materials
- Vinyl
- Foundation: Crawl Space
- Roof: Composition
Condition
- New construction: No
- Year built: 2006
Utilities & green energy
- Sewer: Septic Installed
- Water: Shared Well
Community & neighborhood
Location
- Region: Robbinsville
- Subdivision: None
Other
Other facts
- Listing terms: Cash,Conventional
- Road surface type: Gravel
Price history
| Date | Event | Price |
|---|---|---|
| 8/28/2025 | Sold | $194,670-2.6%$163/sqft |
Source: | ||
| 7/11/2025 | Pending sale | $199,900$168/sqft |
Source: | ||
| 7/11/2025 | Contingent | $199,900$168/sqft |
Source: Carolina Smokies MLS #26040214 Report a problem | ||
| 6/20/2025 | Price change | $199,900-4.8%$168/sqft |
Source: | ||
| 5/21/2025 | Price change | $209,900-6.7%$176/sqft |
Source: | ||
Public tax history
| Year | Property taxes | Tax assessment |
|---|---|---|
| 2024 | $766 | $129,750 |
| 2023 | $766 +1.9% | $129,750 +12.2% |
| 2022 | $752 | $115,620 |
Find assessor info on the county website
Neighborhood: 28771
Nearby schools
GreatSchools rating
- 5/10Robbinsville ElementaryGrades: PK-5Distance: 1.9 mi
- 2/10Robbinsville MiddleGrades: 6-8Distance: 2.5 mi
- 7/10Robbinsville HighGrades: PK,9-12Distance: 2.5 mi
Get pre-qualified for a loan
At Zillow Home Loans, we can pre-qualify you in as little as 5 minutes with no impact to your credit score.An equal housing lender. NMLS #10287.
