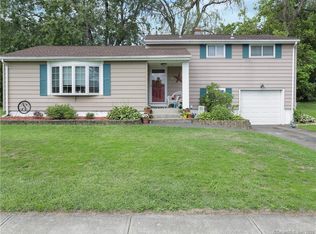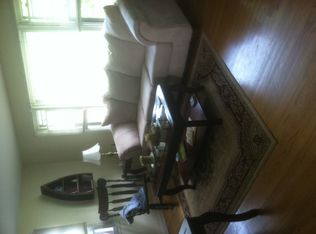Unpack and enjoy this refreshed ranch in lovely, walking neighborhood in convenient location. Fresh interior paint, newly refinished hardwood floors, crisp and clean! Formal living room, formal dining room, modified open floor plan, kitchen with painted cabinets and newer stainless steel appliances. Three ample-sized bedrooms and full bath with walk-in shower. Large screened in porch off of the kitchen. Hardwood floors throughout! Basement waiting to be finished! Thermopaned windows. This is a great starter home or perfect for those interested in down sizing. Pre-approved buyers only please. Convenient to shopping, commuting routes, restaurants, houses of worship, schools.
This property is off market, which means it's not currently listed for sale or rent on Zillow. This may be different from what's available on other websites or public sources.

