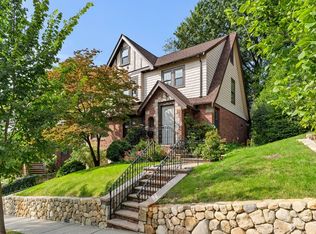Don't miss your opportunity to own a stately brick and shingle 1935 Colonial on Belmont Hill perfectly sited and surrounded by beautiful gardens. With high ceilings and deep moldings this 8 room, 3 bedroom,1 bath home exudes charm. Arched front door welcomes you into the lovely foyer. Sun filled living room with fireplace and beamed ceilings opens into the dining room with china cabinet. Updated kitchen boasts stainless steel appliances, recessed lighting, pantry and new hardwood floors. Sunroom perfect for an office or family room adjoins the private porch leading to the landscaped yard and patio. Second floor features spacious master bedroom with 2 closets and fabulous walk in closet. 2nd large bedroom, office and updated bath complete this level. Third floor with recently renovated 27x11 bedroom. Boston skyline views from upper floors. Full basement can be easily finished. Gas heat. Roof (2015), Close to schools, Belmont center, public transportation, Cambridge, Boston and Route 2
This property is off market, which means it's not currently listed for sale or rent on Zillow. This may be different from what's available on other websites or public sources.
