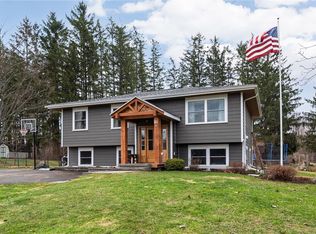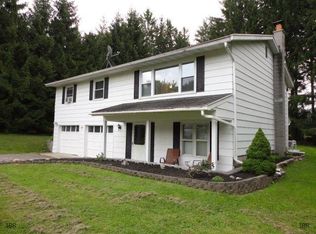Closed
$231,550
42 Lee Rd, Dryden, NY 13053
3beds
1,606sqft
Single Family Residence
Built in 1973
0.34 Acres Lot
$240,200 Zestimate®
$144/sqft
$2,471 Estimated rent
Home value
$240,200
$199,000 - $291,000
$2,471/mo
Zestimate® history
Loading...
Owner options
Explore your selling options
What's special
This 3 bedroom, 2 bath home is located in a quiet neighborhood within the Village of Dryden. The main floor includes the living room and eat-in kitchen, dining room, two bedrooms and full bathroom. The lower level includes a large family room with ceramic tile flooring, bedroom, full bathroom, additional room and laundry leading to the oversized garage. The kitchen has access to the back deck leading to the private back yard. Radiant floor heat on the main floor. Roof is just 3 years old! Close proximity to TC3, shopping, schools, restaurants and library. Located just 10 minutes to South Cortland and within 20 minutes to Ithaca.
Zillow last checked: 8 hours ago
Listing updated: July 02, 2025 at 02:03pm
Listed by:
Amy Wood Gonzalez 607-327-2457,
Warren Real Estate of Ithaca Inc.
Bought with:
Kyle Gebhart, 10401269082
Warren Real Estate of Ithaca Inc. (Downtown)
Source: NYSAMLSs,MLS#: R1604923 Originating MLS: Ithaca Board of Realtors
Originating MLS: Ithaca Board of Realtors
Facts & features
Interior
Bedrooms & bathrooms
- Bedrooms: 3
- Bathrooms: 2
- Full bathrooms: 2
- Main level bathrooms: 1
- Main level bedrooms: 2
Bedroom 1
- Level: First
- Dimensions: 15.40 x 10.00
Bedroom 1
- Level: First
- Dimensions: 15.40 x 10.00
Bedroom 2
- Level: First
- Dimensions: 12.50 x 10.11
Bedroom 2
- Level: First
- Dimensions: 12.50 x 10.11
Bedroom 3
- Level: Lower
- Dimensions: 12.60 x 10.10
Bedroom 3
- Level: Lower
- Dimensions: 12.60 x 10.10
Dining room
- Level: First
- Dimensions: 10.10 x 8.11
Dining room
- Level: First
- Dimensions: 10.10 x 8.11
Family room
- Level: Lower
- Dimensions: 15.11 x 21.00
Family room
- Level: Lower
- Dimensions: 15.11 x 21.00
Kitchen
- Level: First
- Dimensions: 10.90 x 14.40
Kitchen
- Level: First
- Dimensions: 10.90 x 14.40
Living room
- Level: First
- Dimensions: 15.80 x 12.80
Living room
- Level: First
- Dimensions: 15.80 x 12.80
Other
- Level: Lower
- Dimensions: 7.70 x 7.40
Other
- Level: Lower
- Dimensions: 7.70 x 7.40
Heating
- Gas, Baseboard, Electric, Radiant Floor, Radiant
Appliances
- Included: Dryer, Dishwasher, Gas Oven, Gas Range, Gas Water Heater, Microwave, Refrigerator, Washer
Features
- Ceiling Fan(s), Central Vacuum, Den, Eat-in Kitchen, Separate/Formal Living Room
- Flooring: Carpet, Ceramic Tile, Varies, Vinyl
- Basement: Full
- Number of fireplaces: 1
Interior area
- Total structure area: 1,606
- Total interior livable area: 1,606 sqft
- Finished area below ground: 628
Property
Parking
- Total spaces: 1
- Parking features: Attached, Garage, Garage Door Opener
- Attached garage spaces: 1
Features
- Levels: Two
- Stories: 2
- Patio & porch: Deck
- Exterior features: Deck, Gravel Driveway
Lot
- Size: 0.34 Acres
- Dimensions: 101 x 148
- Features: Cul-De-Sac, Rectangular, Rectangular Lot
Details
- Parcel number: 50240101000000010010190000
- Special conditions: Standard
Construction
Type & style
- Home type: SingleFamily
- Architectural style: Split Level
- Property subtype: Single Family Residence
Materials
- Composite Siding
- Foundation: Block
- Roof: Asphalt
Condition
- Resale
- Year built: 1973
Utilities & green energy
- Electric: Circuit Breakers
- Sewer: Connected
- Water: Connected, Public
- Utilities for property: Cable Available, High Speed Internet Available, Sewer Connected, Water Connected
Community & neighborhood
Location
- Region: Dryden
Other
Other facts
- Listing terms: Cash,Conventional,FHA,VA Loan
Price history
| Date | Event | Price |
|---|---|---|
| 7/1/2025 | Sold | $231,550-3.5%$144/sqft |
Source: | ||
| 5/12/2025 | Contingent | $240,000$149/sqft |
Source: | ||
| 5/6/2025 | Listed for sale | $240,000+100%$149/sqft |
Source: | ||
| 10/20/2005 | Sold | $120,000+57.6%$75/sqft |
Source: Public Record Report a problem | ||
| 1/21/2003 | Sold | $76,160-14.3%$47/sqft |
Source: Public Record Report a problem | ||
Public tax history
| Year | Property taxes | Tax assessment |
|---|---|---|
| 2024 | -- | $240,000 +34.1% |
| 2023 | -- | $179,000 +9.8% |
| 2022 | -- | $163,000 +5.2% |
Find assessor info on the county website
Neighborhood: 13053
Nearby schools
GreatSchools rating
- 5/10Dryden Elementary SchoolGrades: PK-5Distance: 0.7 mi
- 5/10Dryden Middle SchoolGrades: 6-8Distance: 1.1 mi
- 6/10Dryden High SchoolGrades: 9-12Distance: 1.1 mi
Schools provided by the listing agent
- Elementary: Dryden Elementary
- District: Dryden
Source: NYSAMLSs. This data may not be complete. We recommend contacting the local school district to confirm school assignments for this home.

