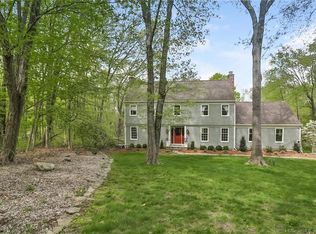Classic and welcoming, this charming 5 bedroom 4.5 bathroom colonial includes a 1 bedroom/1 bathroom accessory/in-law apartment with separate entrance, cathedral ceilings, kitchen, hardwood floor throughout and a spacious laundry room. It can be used as a great rental income opportunity. This beautiful colonial, situated on 2 acres in a highly desirable neighborhood, features a large eat-in kitchen with an oversized center island and lots of natural light via skylights and windows. The open floor plan leads to the family room which boasts soaring cathedral ceilings and a classic stone fireplace. Also on the main level, you find a formal living room with a second fireplace and hardwood floors throughout almost the entire house. The primary bedroom suite is located on the upper level with a full bathroom and walk in closet. Three other generously sized bedrooms complete the upper level along with a full hall bathroom. Last but not least, the over sized partially finished walk-out basement overlooks the backyard, incredible natural light, ample storage, it is comfortable and functional for a playroom/ office/ gym and much more... There is an additional room that can be used as a sixth bedroom with a full bathroom located in the hall nearby. You will be surprised by the many possibilities this house can offer. This is a must see!
This property is off market, which means it's not currently listed for sale or rent on Zillow. This may be different from what's available on other websites or public sources.
