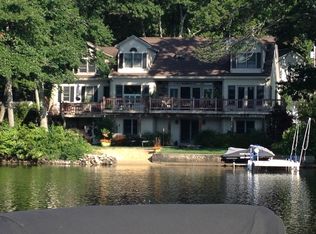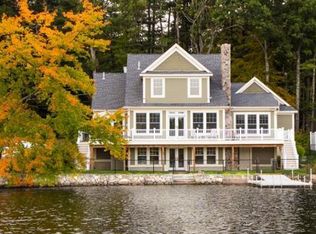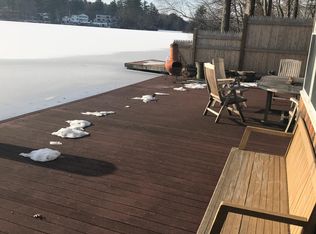Sold for $2,400,000
$2,400,000
42 Lawson Rd, Westford, MA 01886
4beds
4,041sqft
Single Family Residence
Built in 2007
0.29 Acres Lot
$2,419,500 Zestimate®
$594/sqft
$6,656 Estimated rent
Home value
$2,419,500
$2.23M - $2.64M
$6,656/mo
Zestimate® history
Loading...
Owner options
Explore your selling options
What's special
WATERFRONT custom-built Modern Craftsman home & private dock on coveted Nabnasset Lake! STAYCATION year round: swimming, fishing, boating, waterskiing, tubing, wakeboarding + skating, ice fishing, snow-shoeing & bonfires! 100’ lake frontage boasts sweeping views & privacy. OPEN FLOOR PLAN w/ birch floor, Douglas Fir ceiling & stellar lake views between FR w/ gas fireplace, dining & kitchen w/ custom cherry cabinets, Labrador Antique Granite, 6-burner gas range, ext vented hood, 2 wall ovens, 2 sinks & beverage refrigerator. Inviting 3-season sunroom w/ recent windows & glass door to composite, deck & hot tub! FIRST FLOOR MAIN SUITE next to bonus room + 3 more waterfront bedrooms & finished room above garage. Finished LL suite presents water views & door to bluestone patio & backyard. UNBEATABLE LOCATION on quieter & flat side of lake; near top schools, golf, skiing, dining, shopping, healthcare & 35 miles to Boston. Make memories for generations to come!
Zillow last checked: 8 hours ago
Listing updated: July 24, 2024 at 06:57am
Listed by:
Flynn Team 978-257-0677,
Keller Williams Realty-Merrimack 978-692-3280,
Robin Flynn 978-257-0677
Bought with:
Laura Snider Cooperman
Coldwell Banker Realty - Framingham
Source: MLS PIN,MLS#: 73229670
Facts & features
Interior
Bedrooms & bathrooms
- Bedrooms: 4
- Bathrooms: 4
- Full bathrooms: 3
- 1/2 bathrooms: 1
Primary bedroom
- Features: Bathroom - Full, Ceiling Fan(s), Vaulted Ceiling(s), Walk-In Closet(s), Closet/Cabinets - Custom Built, Flooring - Hardwood
- Level: First
- Area: 143
- Dimensions: 13 x 11
Bedroom 2
- Features: Ceiling Fan(s), Closet, Flooring - Wall to Wall Carpet
- Level: Second
- Area: 209
- Dimensions: 19 x 11
Bedroom 3
- Features: Ceiling Fan(s), Closet, Flooring - Wall to Wall Carpet
- Level: Second
- Area: 154
- Dimensions: 14 x 11
Bedroom 4
- Features: Closet, Flooring - Stone/Ceramic Tile
- Level: Basement
- Area: 225
- Dimensions: 15 x 15
Primary bathroom
- Features: Yes
Bathroom 1
- Features: Bathroom - Half, Flooring - Stone/Ceramic Tile, Countertops - Stone/Granite/Solid, Countertops - Upgraded, Cabinets - Upgraded
- Level: First
- Area: 30
- Dimensions: 6 x 5
Bathroom 2
- Features: Bathroom - Full, Closet/Cabinets - Custom Built, Flooring - Stone/Ceramic Tile, Countertops - Stone/Granite/Solid, Countertops - Upgraded, Double Vanity, Lighting - Sconce
- Level: First
- Area: 143
- Dimensions: 13 x 11
Bathroom 3
- Features: Bathroom - Full, Closet - Linen, Closet/Cabinets - Custom Built, Flooring - Stone/Ceramic Tile, Countertops - Stone/Granite/Solid, Countertops - Upgraded
- Level: Second
- Area: 66
- Dimensions: 11 x 6
Dining room
- Features: Skylight, Vaulted Ceiling(s), Flooring - Wood, Open Floorplan
- Level: First
- Area: 160
- Dimensions: 16 x 10
Family room
- Features: Vaulted Ceiling(s), Closet/Cabinets - Custom Built, Deck - Exterior, Open Floorplan, Lighting - Overhead
- Level: First
- Area: 304
- Dimensions: 19 x 16
Kitchen
- Features: Skylight, Vaulted Ceiling(s), Flooring - Hardwood, Kitchen Island, Open Floorplan, Slider, Stainless Steel Appliances, Wine Chiller, Lighting - Pendant, Lighting - Overhead
- Level: First
- Area: 238
- Dimensions: 17 x 14
Heating
- Forced Air, Natural Gas
Cooling
- Central Air
Appliances
- Included: Oven, Dishwasher, Microwave, Range, Refrigerator, Washer, Dryer, Water Treatment, Vacuum System, Range Hood, Plumbed For Ice Maker
- Laundry: Flooring - Stone/Ceramic Tile, Recessed Lighting, First Floor, Gas Dryer Hookup
Features
- Bathroom - Full, Closet/Cabinets - Custom Built, Beamed Ceilings, Coffered Ceiling(s), Lighting - Overhead, Closet, Bathroom, Sun Room, Foyer, Central Vacuum
- Flooring: Flooring - Stone/Ceramic Tile, Flooring - Wall to Wall Carpet
- Basement: Finished,Walk-Out Access,Interior Entry
- Number of fireplaces: 1
- Fireplace features: Family Room
Interior area
- Total structure area: 4,041
- Total interior livable area: 4,041 sqft
Property
Parking
- Total spaces: 8
- Parking features: Attached, Garage Door Opener, Storage, Off Street, Paved
- Attached garage spaces: 2
- Uncovered spaces: 6
Features
- Patio & porch: Deck - Exterior, Porch - Enclosed, Deck - Composite, Patio
- Exterior features: Porch - Enclosed, Deck - Composite, Patio, Rain Gutters, Hot Tub/Spa, Sprinkler System, Fruit Trees, Stone Wall
- Has spa: Yes
- Spa features: Private
- Has view: Yes
- View description: Scenic View(s), Water
- Has water view: Yes
- Water view: Water
- Waterfront features: Waterfront, Lake, Dock/Mooring, Direct Access, Lake/Pond, 1/2 to 1 Mile To Beach, Beach Ownership(Public)
Lot
- Size: 0.29 Acres
- Features: Level
Details
- Parcel number: M:0073.0 P:0135 S:0000,877800
- Zoning: RA
Construction
Type & style
- Home type: SingleFamily
- Architectural style: Colonial,Contemporary,Craftsman
- Property subtype: Single Family Residence
Materials
- Foundation: Concrete Perimeter
Condition
- Year built: 2007
Utilities & green energy
- Electric: Generator, Generator Connection
- Sewer: Private Sewer
- Water: Private
- Utilities for property: for Gas Range, for Electric Oven, for Gas Dryer, Icemaker Connection, Generator Connection
Community & neighborhood
Community
- Community features: Tennis Court(s), Park, Golf
Location
- Region: Westford
- Subdivision: PAPECLIP: home improvements, plot plan, floor plan, disclosure, brochure, OFFER INSTRUCTIONS
Price history
| Date | Event | Price |
|---|---|---|
| 7/24/2024 | Sold | $2,400,000+10.3%$594/sqft |
Source: MLS PIN #73229670 Report a problem | ||
| 4/27/2024 | Listed for sale | $2,175,000+416%$538/sqft |
Source: MLS PIN #73229670 Report a problem | ||
| 11/18/2005 | Sold | $421,500$104/sqft |
Source: Public Record Report a problem | ||
Public tax history
| Year | Property taxes | Tax assessment |
|---|---|---|
| 2025 | $19,947 | $1,448,600 |
| 2024 | $19,947 +11.5% | $1,448,600 +19.5% |
| 2023 | $17,889 +10.7% | $1,212,000 +24.8% |
Find assessor info on the county website
Neighborhood: 01886
Nearby schools
GreatSchools rating
- NANabnasset SchoolGrades: PK-2Distance: 0.8 mi
- 8/10Stony Brook SchoolGrades: 6-8Distance: 1.6 mi
- 10/10Westford AcademyGrades: 9-12Distance: 3.3 mi
Schools provided by the listing agent
- Elementary: Nabnaset, Abbot
- Middle: Stony Brook Ms
- High: Westfrd Academy
Source: MLS PIN. This data may not be complete. We recommend contacting the local school district to confirm school assignments for this home.
Get a cash offer in 3 minutes
Find out how much your home could sell for in as little as 3 minutes with a no-obligation cash offer.
Estimated market value$2,419,500
Get a cash offer in 3 minutes
Find out how much your home could sell for in as little as 3 minutes with a no-obligation cash offer.
Estimated market value
$2,419,500


