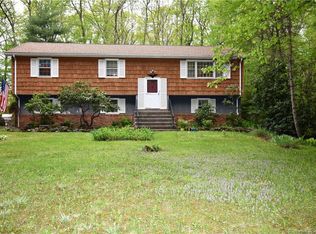Sold for $390,000
$390,000
42 Laurel Ridge Road, Tolland, CT 06084
3beds
2,333sqft
Single Family Residence
Built in 1978
3 Acres Lot
$437,200 Zestimate®
$167/sqft
$2,845 Estimated rent
Home value
$437,200
$380,000 - $503,000
$2,845/mo
Zestimate® history
Loading...
Owner options
Explore your selling options
What's special
Welcome to your new home sitting on a private 3 acre lot, nestled perfectly in a quiet neighborhood. This 3 bedroom, 2 bath home features; additional space on the lower level with walkout basement, open floor plan, primary bedroom has full bath, newly remodeled hall bath, three season room, ductless split A/C, covered front porch and rec room with bar. The oversized 1 car garage and the private backyard with babbling brook are added bonuses to this property. Highest and best offers due Monday 6/3 at 9am.
Zillow last checked: 8 hours ago
Listing updated: October 01, 2024 at 12:06am
Listed by:
Todd Hany 860-966-4995,
Sentry Real Estate 860-871-2775
Bought with:
Sallie L. Cappadora, RES.0099470
RE/MAX Destination
Source: Smart MLS,MLS#: 24019818
Facts & features
Interior
Bedrooms & bathrooms
- Bedrooms: 3
- Bathrooms: 2
- Full bathrooms: 2
Primary bedroom
- Features: Hardwood Floor
- Level: Main
- Area: 131.1 Square Feet
- Dimensions: 11.4 x 11.5
Bedroom
- Features: Hardwood Floor
- Level: Main
- Area: 125.4 Square Feet
- Dimensions: 11.4 x 11
Bedroom
- Features: Hardwood Floor
- Level: Main
- Area: 144.78 Square Feet
- Dimensions: 12.7 x 11.4
Primary bathroom
- Features: Stall Shower, Tile Floor
- Level: Main
- Area: 36.57 Square Feet
- Dimensions: 6.9 x 5.3
Bathroom
- Features: Remodeled, Tile Floor
- Level: Main
- Area: 40 Square Feet
- Dimensions: 5 x 8
Dining room
- Features: Hardwood Floor
- Level: Main
- Area: 120.84 Square Feet
- Dimensions: 10.6 x 11.4
Kitchen
- Features: Tile Floor
- Level: Main
- Area: 176.28 Square Feet
- Dimensions: 15.6 x 11.3
Living room
- Features: Laminate Floor, Tile Floor
- Level: Main
- Area: 220.02 Square Feet
- Dimensions: 11.4 x 19.3
Office
- Features: Hardwood Floor
- Level: Lower
- Area: 198.36 Square Feet
- Dimensions: 11.4 x 17.4
Other
- Features: Wall/Wall Carpet
- Level: Main
- Area: 104.4 Square Feet
- Dimensions: 5.8 x 18
Rec play room
- Features: Wall/Wall Carpet
- Level: Lower
- Area: 423.36 Square Feet
- Dimensions: 18.9 x 22.4
Heating
- Baseboard, Heat Pump, Hot Water, Oil
Cooling
- Ductless
Appliances
- Included: Oven/Range, Microwave, Refrigerator, Dishwasher, Washer, Dryer, Water Heater
Features
- Basement: Full
- Attic: Crawl Space,Access Via Hatch
- Has fireplace: No
Interior area
- Total structure area: 2,333
- Total interior livable area: 2,333 sqft
- Finished area above ground: 1,333
- Finished area below ground: 1,000
Property
Parking
- Total spaces: 1
- Parking features: Attached
- Attached garage spaces: 1
Features
- Patio & porch: Porch, Deck
Lot
- Size: 3 Acres
- Features: Wooded, Sloped
Details
- Parcel number: 1654308
- Zoning: RDD
Construction
Type & style
- Home type: SingleFamily
- Architectural style: Ranch
- Property subtype: Single Family Residence
Materials
- Vinyl Siding
- Foundation: Concrete Perimeter
- Roof: Asphalt
Condition
- New construction: No
- Year built: 1978
Utilities & green energy
- Sewer: Septic Tank
- Water: Well
Community & neighborhood
Location
- Region: Tolland
Price history
| Date | Event | Price |
|---|---|---|
| 8/20/2024 | Sold | $390,000+8.4%$167/sqft |
Source: | ||
| 6/4/2024 | Pending sale | $359,900$154/sqft |
Source: | ||
| 5/30/2024 | Listed for sale | $359,900+28.6%$154/sqft |
Source: | ||
| 10/31/2005 | Sold | $279,900$120/sqft |
Source: Public Record Report a problem | ||
Public tax history
| Year | Property taxes | Tax assessment |
|---|---|---|
| 2025 | $6,890 +18.1% | $253,400 +64.1% |
| 2024 | $5,832 +1.2% | $154,400 |
| 2023 | $5,764 +2.1% | $154,400 |
Find assessor info on the county website
Neighborhood: 06084
Nearby schools
GreatSchools rating
- 8/10Tolland Intermediate SchoolGrades: 3-5Distance: 2.6 mi
- 7/10Tolland Middle SchoolGrades: 6-8Distance: 3.4 mi
- 8/10Tolland High SchoolGrades: 9-12Distance: 3.7 mi
Schools provided by the listing agent
- Elementary: Birch Grove
- High: Tolland
Source: Smart MLS. This data may not be complete. We recommend contacting the local school district to confirm school assignments for this home.
Get pre-qualified for a loan
At Zillow Home Loans, we can pre-qualify you in as little as 5 minutes with no impact to your credit score.An equal housing lender. NMLS #10287.
Sell with ease on Zillow
Get a Zillow Showcase℠ listing at no additional cost and you could sell for —faster.
$437,200
2% more+$8,744
With Zillow Showcase(estimated)$445,944
