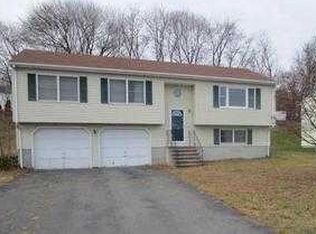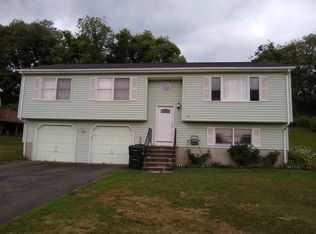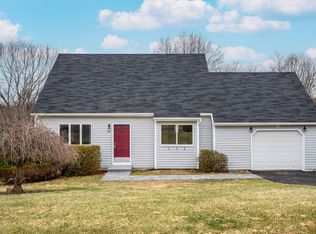Sold for $400,000 on 09/16/25
$400,000
42 Laurel Ridge, Watertown, CT 06779
3beds
1,668sqft
Single Family Residence
Built in 1986
0.26 Acres Lot
$404,800 Zestimate®
$240/sqft
$2,757 Estimated rent
Home value
$404,800
$328,000 - $498,000
$2,757/mo
Zestimate® history
Loading...
Owner options
Explore your selling options
What's special
Awesome opportunity to move right into this updated Raised Ranch set on a cul-de-sac in a highly sought after serene neighborhood. This home is situated just moments away from the hustle & bustle, yet so close to schools, shopping & major routes you'd never know you weren't in the country! Enjoy the neutral colors and abundant natural lighting while living in your peaceful home. Truly nothing to do, but move in, enjoy your private Primary Suite with half bath, 2 more decent sized bedrooms, large fully finished Lower Level with another half bath, brand new carpet & laundry closet makes this a perfect 1st time homebuyer or downsize with distinction destination. Upgrades to this home over the past 2 years include Central A/C, Lifeproof laminate flooring in all living areas, brand new carpeting in lower level, fresh paint, updated doors in most areas & new moldings. Newer windows installed by prior owner. The Central A/C alone makes this a dream home! Solar panels with credits already being seen will save your hard earned dollars! Public sewer & water. Being sold "As-Is", this home won't disappoint. Room sizes approx. Follow this property at Finaloffer.com for instant updates & offer alerts. Schedule your private tour today!
Zillow last checked: 8 hours ago
Listing updated: September 16, 2025 at 11:07am
Listed by:
Team Rousseau Homes at Showcase Realty Inc,
Dawn Rousseau 203-217-6522,
Showcase Realty, Inc. 860-283-1298
Bought with:
James Kane, RES.0349361
Showcase Realty, Inc.
Source: Smart MLS,MLS#: 24113231
Facts & features
Interior
Bedrooms & bathrooms
- Bedrooms: 3
- Bathrooms: 3
- Full bathrooms: 1
- 1/2 bathrooms: 2
Primary bedroom
- Features: Ceiling Fan(s), Half Bath, Laminate Floor
- Level: Main
- Area: 154 Square Feet
- Dimensions: 11 x 14
Bedroom
- Features: Ceiling Fan(s), Laminate Floor
- Level: Main
- Area: 130 Square Feet
- Dimensions: 10 x 13
Bedroom
- Features: Ceiling Fan(s), Laminate Floor
- Level: Main
- Area: 100 Square Feet
- Dimensions: 10 x 10
Bathroom
- Features: Full Bath, Stall Shower
- Level: Main
Dining room
- Features: Sliders, Laminate Floor
- Level: Main
- Area: 99 Square Feet
- Dimensions: 9 x 11
Family room
- Features: Half Bath, Wall/Wall Carpet
- Level: Lower
Kitchen
- Features: Granite Counters, Eating Space, Pantry, Tile Floor
- Level: Main
- Area: 144 Square Feet
- Dimensions: 12 x 12
Living room
- Features: Bay/Bow Window, Ceiling Fan(s), Laminate Floor
- Level: Main
- Area: 221 Square Feet
- Dimensions: 13 x 17
Heating
- Baseboard, Electric, Solar
Cooling
- Ceiling Fan(s), Central Air
Appliances
- Included: Oven/Range, Microwave, Refrigerator, Dishwasher, Washer, Dryer, Electric Water Heater
- Laundry: Lower Level
Features
- Basement: Full,Heated,Garage Access,Interior Entry,Partially Finished,Liveable Space
- Attic: Access Via Hatch
- Has fireplace: No
Interior area
- Total structure area: 1,668
- Total interior livable area: 1,668 sqft
- Finished area above ground: 1,236
- Finished area below ground: 432
Property
Parking
- Total spaces: 6
- Parking features: Attached, Driveway, Garage Door Opener, Private, Paved
- Attached garage spaces: 2
- Has uncovered spaces: Yes
Features
- Patio & porch: Deck
- Exterior features: Rain Gutters, Lighting
Lot
- Size: 0.26 Acres
- Features: Few Trees, Wooded, Level, Sloped, Cul-De-Sac
Details
- Parcel number: 912615
- Zoning: R125
Construction
Type & style
- Home type: SingleFamily
- Architectural style: Ranch
- Property subtype: Single Family Residence
Materials
- Vinyl Siding
- Foundation: Concrete Perimeter, Raised
- Roof: Asphalt
Condition
- New construction: No
- Year built: 1986
Utilities & green energy
- Sewer: Public Sewer
- Water: Public
- Utilities for property: Cable Available
Community & neighborhood
Community
- Community features: Golf, Health Club, Library, Park, Private School(s), Public Rec Facilities, Shopping/Mall
Location
- Region: Watertown
- Subdivision: Oakville
Price history
| Date | Event | Price |
|---|---|---|
| 9/16/2025 | Sold | $400,000+2.6%$240/sqft |
Source: | ||
| 7/27/2025 | Pending sale | $389,900$234/sqft |
Source: | ||
| 7/21/2025 | Listed for sale | $389,900+14.7%$234/sqft |
Source: | ||
| 9/8/2023 | Sold | $340,000+3.1%$204/sqft |
Source: | ||
| 8/17/2023 | Pending sale | $329,900$198/sqft |
Source: | ||
Public tax history
| Year | Property taxes | Tax assessment |
|---|---|---|
| 2025 | $6,546 +5.9% | $217,910 |
| 2024 | $6,182 +15.9% | $217,910 +50.6% |
| 2023 | $5,334 +5.5% | $144,700 |
Find assessor info on the county website
Neighborhood: Oakville
Nearby schools
GreatSchools rating
- 4/10Polk SchoolGrades: 3-5Distance: 0.4 mi
- 6/10Swift Middle SchoolGrades: 6-8Distance: 1.1 mi
- 4/10Watertown High SchoolGrades: 9-12Distance: 1.2 mi

Get pre-qualified for a loan
At Zillow Home Loans, we can pre-qualify you in as little as 5 minutes with no impact to your credit score.An equal housing lender. NMLS #10287.
Sell for more on Zillow
Get a free Zillow Showcase℠ listing and you could sell for .
$404,800
2% more+ $8,096
With Zillow Showcase(estimated)
$412,896

