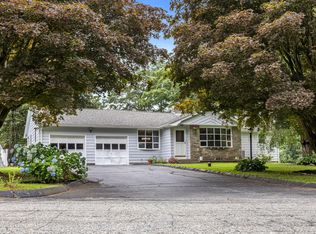Sold for $347,000 on 01/10/24
$347,000
42 Laurel Drive, Killingly, CT 06241
3beds
1,838sqft
Single Family Residence
Built in 1966
0.77 Acres Lot
$387,200 Zestimate®
$189/sqft
$2,708 Estimated rent
Home value
$387,200
$368,000 - $407,000
$2,708/mo
Zestimate® history
Loading...
Owner options
Explore your selling options
What's special
Situated in Zadora Heights, this nicely maintained home offers over 1,200 square feet of living area on the main floor with an additional 550 (approx.) in the walk-out lower level, complete with fireplace! Gleaming hardwood floors and tile throughout the main level with a beautiful stone fireplace in the living room. This home features numerous updates that include a newer mini split air conditioning system, the septic system and boiler are only 9 years old, new oil tank installed 5 years ago, and the solar panels and roof are only two years old! Detached 2 car garage and a fenced in backyard where the little ones, or animals, can play securely. Great access to shopping, restaurants, major routes, and the highway!
Zillow last checked: 8 hours ago
Listing updated: July 09, 2024 at 08:19pm
Listed by:
Brendan Meehan 508-561-6501,
RE/MAX Bell Park Realty 860-774-7600
Bought with:
Monique Frigon
RE/MAX Diverse
Source: Smart MLS,MLS#: 170611826
Facts & features
Interior
Bedrooms & bathrooms
- Bedrooms: 3
- Bathrooms: 2
- Full bathrooms: 1
- 1/2 bathrooms: 1
Bedroom
- Features: Half Bath
- Level: Main
Bedroom
- Level: Main
Bedroom
- Level: Main
Bathroom
- Level: Main
Family room
- Level: Lower
Kitchen
- Level: Main
Living room
- Level: Main
Heating
- Baseboard, Oil
Cooling
- Ceiling Fan(s), Central Air, Ductless
Appliances
- Included: Oven/Range, Microwave, Refrigerator, Dishwasher, Washer, Dryer, Water Heater
- Laundry: Lower Level
Features
- Smart Thermostat
- Basement: Full,Partially Finished,Interior Entry,Walk-Out Access,Storage Space
- Attic: Access Via Hatch
- Number of fireplaces: 2
Interior area
- Total structure area: 1,838
- Total interior livable area: 1,838 sqft
- Finished area above ground: 1,288
- Finished area below ground: 550
Property
Parking
- Total spaces: 6
- Parking features: Detached, Driveway, Paved, Private
- Garage spaces: 2
- Has uncovered spaces: Yes
Features
- Exterior features: Rain Gutters
Lot
- Size: 0.77 Acres
- Features: Cul-De-Sac, Open Lot, Cleared
Details
- Parcel number: 1693227
- Zoning: LD
Construction
Type & style
- Home type: SingleFamily
- Architectural style: Ranch
- Property subtype: Single Family Residence
Materials
- Wood Siding
- Foundation: Concrete Perimeter
- Roof: Asphalt
Condition
- New construction: No
- Year built: 1966
Utilities & green energy
- Sewer: Septic Tank
- Water: Well
- Utilities for property: Cable Available
Green energy
- Energy efficient items: Thermostat
- Energy generation: Solar
Community & neighborhood
Community
- Community features: Health Club, Lake, Medical Facilities, Park, Private School(s), Shopping/Mall
Location
- Region: Killingly
- Subdivision: Dayville
Price history
| Date | Event | Price |
|---|---|---|
| 1/10/2024 | Sold | $347,000+8.8%$189/sqft |
Source: | ||
| 12/1/2023 | Pending sale | $319,000$174/sqft |
Source: | ||
| 11/27/2023 | Listed for sale | $319,000+145.4%$174/sqft |
Source: | ||
| 11/13/2014 | Sold | $130,000-20.7%$71/sqft |
Source: | ||
| 3/28/2014 | Pending sale | $164,000$89/sqft |
Source: The Partner Network, LLC #E274105 | ||
Public tax history
| Year | Property taxes | Tax assessment |
|---|---|---|
| 2025 | $4,649 +6.4% | $200,580 +1.1% |
| 2024 | $4,370 +13.2% | $198,360 +49.3% |
| 2023 | $3,861 +6.7% | $132,860 |
Find assessor info on the county website
Neighborhood: 06241
Nearby schools
GreatSchools rating
- 4/10Killingly Intermediate SchoolGrades: 5-8Distance: 1.5 mi
- 4/10Killingly High SchoolGrades: 9-12Distance: 2.5 mi
- NAKillingly Central SchoolGrades: PK-1Distance: 1.6 mi

Get pre-qualified for a loan
At Zillow Home Loans, we can pre-qualify you in as little as 5 minutes with no impact to your credit score.An equal housing lender. NMLS #10287.
