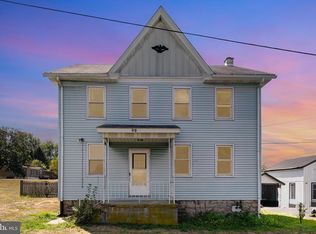Sold for $253,650
$253,650
42 Laudermilch Rd, Halifax, PA 17032
3beds
1,519sqft
Single Family Residence
Built in 1900
0.26 Acres Lot
$275,500 Zestimate®
$167/sqft
$1,734 Estimated rent
Home value
$275,500
$262,000 - $289,000
$1,734/mo
Zestimate® history
Loading...
Owner options
Explore your selling options
What's special
Enjoy amazing views in a fully renovated home in a country setting! New architectural shingled roof, new HVAC central air and ventilation, new electrical furnace, new drive way, new bathroom first floor and second floor, new kitchen, all updated electrical wiring, ceiling fans, new flooring, new carpet, refurnished banister, new 8" baseboard trim work, new 10 year LED energy efficient lighting, new energy star appliances - refrigerator, electric range, dishwasher, and over range microwave, new paint, new basement door, new energy star windows, new drywall and paint throughout, original doors refinished and rehung, new drywall, new ceiling fan, outbuilding metal roof re-painted, soffit added and much more! Enjoy a 250 sq. ft detached office or play room behind the main part of the home for additional living space. The kids can play while preparing dinner after school or utilize it for a private office space. All appliances convey. Move in ready! This one won't last long, schedule your appointment and go show today!
Zillow last checked: 8 hours ago
Listing updated: March 03, 2023 at 04:02pm
Listed by:
Todd Sanford 717-574-3406,
EXP Realty LLC
Bought with:
Jordin Bednar, RS342699
Iron Valley Real Estate of Central PA
Source: Bright MLS,MLS#: PADA2018116
Facts & features
Interior
Bedrooms & bathrooms
- Bedrooms: 3
- Bathrooms: 2
- Full bathrooms: 2
- Main level bathrooms: 1
Heating
- Forced Air, Electric
Cooling
- Central Air, Ceiling Fan(s), Electric
Appliances
- Included: Energy Efficient Appliances, Dishwasher, Microwave, Oven/Range - Electric, Electric Water Heater
- Laundry: Main Level
Features
- Attic, Crown Molding, Exposed Beams, Formal/Separate Dining Room, Beamed Ceilings, Dry Wall, High Ceilings
- Flooring: Luxury Vinyl, Carpet
- Doors: Six Panel
- Windows: Low Emissivity Windows, Double Pane Windows, ENERGY STAR Qualified Windows, Double Hung, Replacement
- Basement: Full
- Has fireplace: No
Interior area
- Total structure area: 1,519
- Total interior livable area: 1,519 sqft
- Finished area above ground: 1,519
Property
Parking
- Total spaces: 7
- Parking features: Storage, Asphalt, Driveway, Private, Detached, Off Street
- Garage spaces: 1
- Has uncovered spaces: Yes
Accessibility
- Accessibility features: 2+ Access Exits, Doors - Lever Handle(s)
Features
- Levels: Two
- Stories: 2
- Patio & porch: Porch
- Pool features: None
- Has view: Yes
- View description: Valley, Mountain(s), Pasture, Trees/Woods
Lot
- Size: 0.26 Acres
Details
- Additional structures: Above Grade
- Parcel number: 320170190000000
- Zoning: RESIDENTIAL
- Special conditions: Standard
- Other equipment: None
Construction
Type & style
- Home type: SingleFamily
- Architectural style: Traditional
- Property subtype: Single Family Residence
Materials
- Vinyl Siding
- Foundation: Permanent
- Roof: Shingle
Condition
- Excellent
- New construction: No
- Year built: 1900
- Major remodel year: 2022
Utilities & green energy
- Electric: 100 Amp Service
- Sewer: Private Septic Tank, On Site Septic
- Water: Well, Conditioner, Filter
- Utilities for property: Cable Available, Electricity Available
Green energy
- Energy efficient items: HVAC, Lighting
Community & neighborhood
Location
- Region: Halifax
- Subdivision: None Available
- Municipality: JACKSON TWP
Other
Other facts
- Listing agreement: Exclusive Right To Sell
- Listing terms: Cash,Conventional,FHA,USDA Loan,VA Loan
- Ownership: Fee Simple
Price history
| Date | Event | Price |
|---|---|---|
| 3/3/2023 | Sold | $253,650+1.5%$167/sqft |
Source: | ||
| 2/8/2023 | Pending sale | $249,800$164/sqft |
Source: | ||
| 1/13/2023 | Price change | $249,8000%$164/sqft |
Source: | ||
| 1/2/2023 | Price change | $249,900-1%$165/sqft |
Source: | ||
| 12/6/2022 | Price change | $252,400-1%$166/sqft |
Source: | ||
Public tax history
| Year | Property taxes | Tax assessment |
|---|---|---|
| 2025 | $1,926 +8.3% | $55,200 |
| 2023 | $1,779 +4.1% | $55,200 |
| 2022 | $1,708 +3.4% | $55,200 |
Find assessor info on the county website
Neighborhood: 17032
Nearby schools
GreatSchools rating
- NAEnders-Fisherville El SchoolGrades: PK-1Distance: 0.5 mi
- 6/10Halifax Area Middle SchoolGrades: 5-8Distance: 4.6 mi
- 6/10Halifax Area High SchoolGrades: 9-12Distance: 4.6 mi
Schools provided by the listing agent
- Elementary: Halifax
- Middle: Halifax Area
- High: Halifax Area
- District: Halifax Area
Source: Bright MLS. This data may not be complete. We recommend contacting the local school district to confirm school assignments for this home.
Get pre-qualified for a loan
At Zillow Home Loans, we can pre-qualify you in as little as 5 minutes with no impact to your credit score.An equal housing lender. NMLS #10287.
Sell for more on Zillow
Get a Zillow Showcase℠ listing at no additional cost and you could sell for .
$275,500
2% more+$5,510
With Zillow Showcase(estimated)$281,010
