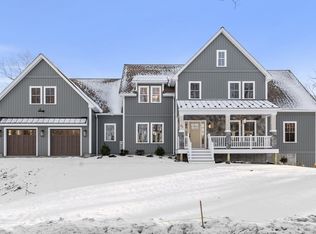Open House 9/5 11am-1pm at 269 WEST PRINCETON ROAD IN WESTMINSTER: Contemporary Farmhouse to be built in a spectacular location~~Lanes Road, your favorite country road in Westminster! This layout is a hit with buyers because it offers open concept Kitchen, Dining Room and Living Room areas and also has two private rooms on the first floor. Some favorite features are the Front Porch with composite decking, the Mudroom that buyers are encouraged to customize without an upgrade cost, paintable Barn Door, and the finishable space on the second floor that allows for additional square footage in the future. Consistent with all buyer customized homes by The Normandin Group, this Farmhouse includes high quality selections of flooring, lighting, cabinets, countertops and more. Buyer testimonials provided on request. Most of the features shown in the photos are standard and some are optional upgrades chosen by the buyers of the actual home in the photos. Ask about other home styles/sites!
This property is off market, which means it's not currently listed for sale or rent on Zillow. This may be different from what's available on other websites or public sources.

