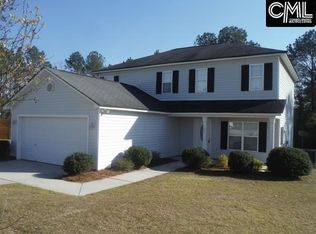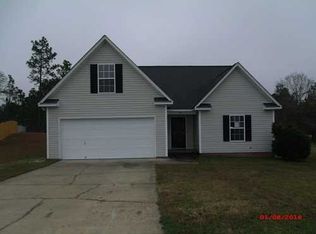If you're looking for a 4 Bedroom home on a large lot (.49 acre), you've found it! 42 Lacebark has 4 Bedrooms, 2 Baths, Dining Room, Great Room, clean, functional, eat-in kitchen, Laundry Room, 2-car garage, split floor plan, and owner's suite on the main floor, complete with walk-in closet! This well-maintained home has huge back yard with patio, gazebo/deck, above ground pool and playground. The custom privacy fence has both a single and double gate for access. The 4th bedroom is the only room upstairs and is a finished room over the garage with a custom closet. This home is owned by the original owners who picked out the home for its location on a cul-de-sac in a planned neighborhood just off-White Pond Rd. This neighborhood is only one mile from I-20 so it's a quick trip to downtown Columbia, Fort Jackson, Shaw AFB, area hospitals and many shopping and restaurants. 42 Lacebark is listed at $159,000.
This property is off market, which means it's not currently listed for sale or rent on Zillow. This may be different from what's available on other websites or public sources.

