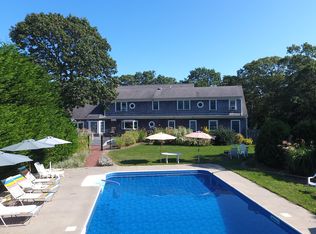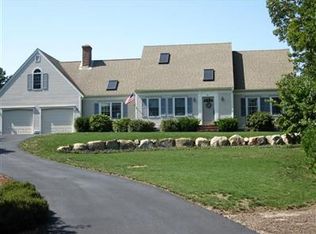Oversized Cape, 2 car garage, hot air, central A/C, tall ceilings, outdoor shower, remote office space, wood floors, tile floors, title 5 septic, deeded rights to Greenland Pond
This property is off market, which means it's not currently listed for sale or rent on Zillow. This may be different from what's available on other websites or public sources.


