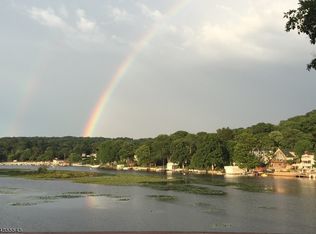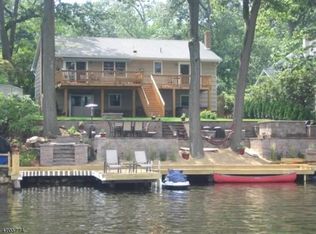Completely renovated lakefront home! Fantastic inground pool area w stamped concrete patio & beach overlooking Lake Hopatcong. The open floor plan is great for entertaining. Gorgeous kitchen has over sized center island, granite counters, tile back splash & upgraded appliances. The living area offers a brick fireplace to cozy up to on cold nights. Large deck off the dining room sits up high and affords spectacular lake view. Hardwood and tile floors through out. Modern bathrooms. Spacious bedrooms with ample closet space. All of this on a level lot with parking for 10 cars. Central air. Public Sewer. Roxbury schools. Only 1 mile off route 80 and close to route 10 shopping area.
This property is off market, which means it's not currently listed for sale or rent on Zillow. This may be different from what's available on other websites or public sources.

