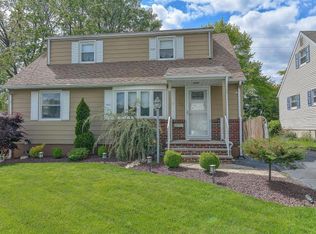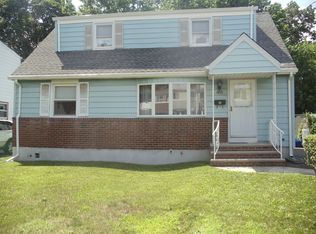Showings to start August 9, 2020 Expanded cape on quiet dead end street. House has added formal dining room and living room, doubling living space. Unfinished full and dry basement ready for new owners to finish and add considerable room to living space. Updated central A/C, furnace and HWH. Two updated full bathrooms. Easily convert electric stove to gas - line is there.
This property is off market, which means it's not currently listed for sale or rent on Zillow. This may be different from what's available on other websites or public sources.

