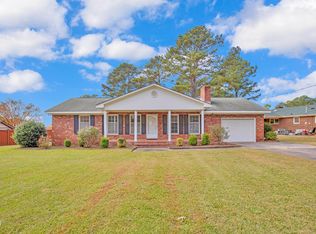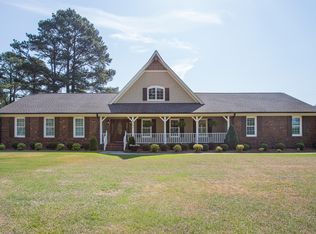Meticulously Maintained! This 2BR/2BA home with 1213sf on .38 acres is immaculately clean, Spacious Livingroom, Formal dining & Eat in kitchen, all appliances convey, 2 Huge bedrooms and storage galore! Big Laundry room, Huge carport with 3 storage closets! Ample parking with 2 driveways, covered patio outside for your enjoyment, New floors in LR and Master bedroom in 2017, New Roof in 2017, Home has stereo system installed, Alarm system equipped with door and window sensors, Lifetime warranty on windows!
This property is off market, which means it's not currently listed for sale or rent on Zillow. This may be different from what's available on other websites or public sources.

