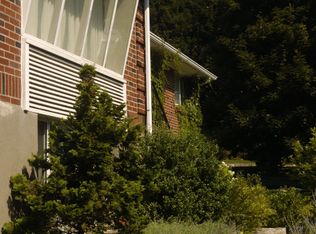Hardwood floors gleaming throughout this large 2 bed 1 bath home in the highly desirable Waltham Highlands has a kitchen with everything you need - full size 24" dishwasher, range, sink disposal, refrigerator, and cabinet space far and wide. The Living Room has plenty of windows that allow natural sunlight to flood the space, fireplace, and open concept that leads to the formal dining area that has a tasteful custom built in hutch with glass to display bar/china. As you approach the large back yard you will enter a rear porch that is enclosed and could be used all year long to enjoy views of the green grass, full trees, and the backyard. Garden level, you will find a very large finished half basement perfect for theater, bar, gym, or studio. This home is nestled in a quiet neighborhood steps from Prospect Hill with trails that lead to beautiful views of Boston. Also easily accessible to plenty of public transportation & 95, MassPike, & Route 2 that will be convenient for any commute.
This property is off market, which means it's not currently listed for sale or rent on Zillow. This may be different from what's available on other websites or public sources.
