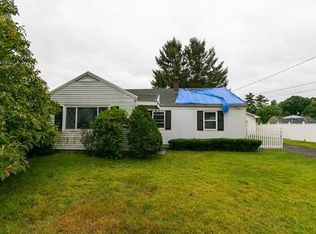WELCOME HOME! NEWLY RENOVATED 4 bedroom, 1.5 bath home. Quality, comfort and convenience is all yours. Spacious living room with gleaming hardwood flooring throughout living room and main level bedrooms. A bright and well appointed kitchen with brand new cabinets, new countertops and brand new energy-efficient stainless steel appliances. Good-sized and fenced in back yard. A definite fantastic find - close to amenities and excellent for commuting. A dream come true - don't miss out - THIS IS PRICED TO SELL QUICK!
This property is off market, which means it's not currently listed for sale or rent on Zillow. This may be different from what's available on other websites or public sources.

