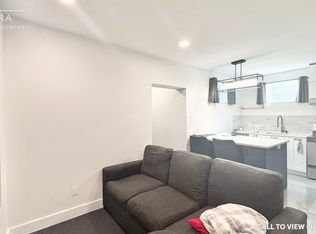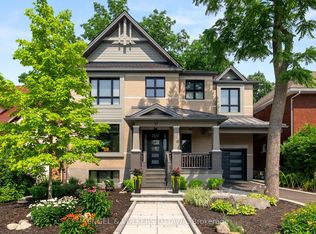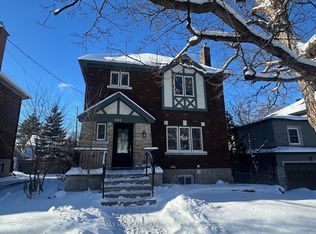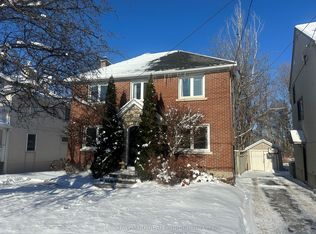Rare opportunity to own a custom-built semi situated on a coveted, quiet street in the heart of Wellington Village. The home offers abundant space for family or entertaining, featuring 3 large bedrooms, 4 bathrooms and a luxurious kitchen with sizeable pantry. The high ceilings and bright windows of the open-concept main floor stand out and create an expansive space that captures natural light year-round. The property's professionally landscaped yard is perfectly suited to summer BBQs and patio dining. On the upper floor, the gorgeous master suite features ensuite, soaker tub, spacious walk-in closet, and private balcony. Lower level is finished, including a large rec room, built-in home entertainment, full bath and plenty of storage. A short walk to some of the city's best schools, restaurants, cafs, and shops. A playground and splash pad are right around the corner, with easy access to dog parks and walking, running, and cycling paths. **No conveyance of offers until June 1st @ 2pm. 2021-05-27
This property is off market, which means it's not currently listed for sale or rent on Zillow. This may be different from what's available on other websites or public sources.



