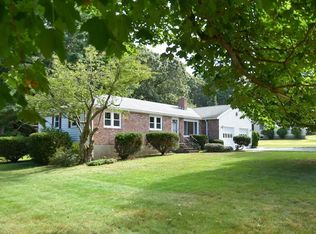Sold for $725,000
$725,000
42 Jarman Rd, Sudbury, MA 01776
3beds
2,032sqft
Single Family Residence
Built in 1958
0.69 Acres Lot
$853,500 Zestimate®
$357/sqft
$4,776 Estimated rent
Home value
$853,500
$785,000 - $930,000
$4,776/mo
Zestimate® history
Loading...
Owner options
Explore your selling options
What's special
Great opportunity to make this house your own! So much potential in a coveted neighborhood on a wonderful dead-end cul- de sac. Featuring One Floor Living with Open Space that includes Livingroom & Dining Area that flows to a Kitchen, Laundry Room & Mud Room. Three Bedrooms including the Main Bedroom with Half Bath & Two Full Baths complete the Main Floor. The Walk-Out Lower Level offers a Family Room, & an additional room with it’s own exterior entrance that could be used as a Bedroom, Office or Exercise Room with a Half Bath. There is ample Storage Space with a Work Bench in the unfinished area. The Screened-in porch with Cathedral Ceiling and fan leads to an expansive Rear Yard with a separate fenced-in area with an in ground pool for those hot summer days. Beautiful mature trees and perennials line the yard. Enjoy Top-rated Sudbury Schools! Close to Shops, Restaurants, Curtis Middle School & major routes. Easy access to trails behind the Rear Yard. Don’t miss this one!
Zillow last checked: 8 hours ago
Listing updated: February 01, 2024 at 08:26am
Listed by:
Rachel E. Bodner 978-505-1466,
Coldwell Banker Realty - Sudbury 978-443-9933
Bought with:
Paul Connolly
Elevated Realty, LLC
Source: MLS PIN,MLS#: 73187363
Facts & features
Interior
Bedrooms & bathrooms
- Bedrooms: 3
- Bathrooms: 4
- Full bathrooms: 2
- 1/2 bathrooms: 2
Primary bedroom
- Features: Bathroom - Half, Flooring - Hardwood
- Level: First
Bedroom 2
- Features: Flooring - Hardwood
- Level: First
Bedroom 3
- Features: Flooring - Hardwood
- Level: First
Bedroom 4
- Features: Flooring - Hardwood
- Level: First
Primary bathroom
- Features: Yes
Bathroom 1
- Features: Bathroom - Full
- Level: First
Bathroom 2
- Features: Bathroom - Full
- Level: First
Bathroom 3
- Features: Bathroom - Half
- Level: First
Dining room
- Features: Flooring - Hardwood
- Level: First
Family room
- Features: Flooring - Wall to Wall Carpet
- Level: Basement
Kitchen
- Features: Flooring - Stone/Ceramic Tile
- Level: Main,First
Living room
- Features: Flooring - Hardwood
- Level: First
Heating
- Forced Air, Natural Gas
Cooling
- Window Unit(s)
Appliances
- Included: Electric Water Heater, Range, Dishwasher, Refrigerator, Washer, Dryer
- Laundry: Flooring - Stone/Ceramic Tile, First Floor, Electric Dryer Hookup, Washer Hookup
Features
- Bathroom - Half, Bathroom
- Flooring: Tile, Carpet, Concrete, Hardwood
- Windows: Insulated Windows
- Basement: Full,Unfinished
- Number of fireplaces: 1
- Fireplace features: Living Room
Interior area
- Total structure area: 2,032
- Total interior livable area: 2,032 sqft
Property
Parking
- Total spaces: 2
- Parking features: Paved Drive, Off Street
- Uncovered spaces: 2
Features
- Patio & porch: Screened, Deck - Wood
- Exterior features: Porch - Screened, Deck - Wood, Pool - Inground, Storage
- Has private pool: Yes
- Pool features: In Ground
Lot
- Size: 0.69 Acres
Details
- Parcel number: 783369
- Zoning: Residentia
Construction
Type & style
- Home type: SingleFamily
- Architectural style: Ranch
- Property subtype: Single Family Residence
Materials
- Frame
- Foundation: Concrete Perimeter
- Roof: Shingle
Condition
- Year built: 1958
Utilities & green energy
- Electric: Circuit Breakers
- Sewer: Private Sewer
- Water: Public
- Utilities for property: for Electric Range, for Electric Dryer, Washer Hookup
Community & neighborhood
Community
- Community features: Shopping, Park, Conservation Area, Public School
Location
- Region: Sudbury
Price history
| Date | Event | Price |
|---|---|---|
| 1/31/2024 | Sold | $725,000$357/sqft |
Source: MLS PIN #73187363 Report a problem | ||
| 12/18/2023 | Contingent | $725,000$357/sqft |
Source: MLS PIN #73187363 Report a problem | ||
| 12/14/2023 | Listed for sale | $725,000+208.5%$357/sqft |
Source: MLS PIN #73187363 Report a problem | ||
| 5/23/1997 | Sold | $235,000+14.6%$116/sqft |
Source: Public Record Report a problem | ||
| 5/27/1988 | Sold | $205,000$101/sqft |
Source: Public Record Report a problem | ||
Public tax history
| Year | Property taxes | Tax assessment |
|---|---|---|
| 2025 | $9,545 +3.5% | $652,000 +3.3% |
| 2024 | $9,223 -0.9% | $631,300 +6.9% |
| 2023 | $9,309 +2.8% | $590,300 +17.6% |
Find assessor info on the county website
Neighborhood: 01776
Nearby schools
GreatSchools rating
- 8/10Israel Loring SchoolGrades: K-5Distance: 2.2 mi
- 8/10Ephraim Curtis Middle SchoolGrades: 6-8Distance: 0.9 mi
- 10/10Lincoln-Sudbury Regional High SchoolGrades: 9-12Distance: 2.9 mi
Schools provided by the listing agent
- Elementary: Peter Noyes
- Middle: Curtis
- High: Lincoln/Sudbury
Source: MLS PIN. This data may not be complete. We recommend contacting the local school district to confirm school assignments for this home.
Get a cash offer in 3 minutes
Find out how much your home could sell for in as little as 3 minutes with a no-obligation cash offer.
Estimated market value$853,500
Get a cash offer in 3 minutes
Find out how much your home could sell for in as little as 3 minutes with a no-obligation cash offer.
Estimated market value
$853,500
