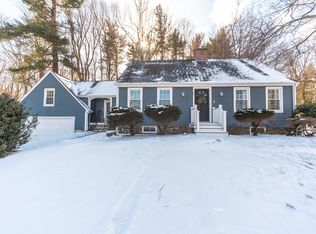OFFERS BEING REVIEWED SUNDAY 5/3/2020 @5pm. Charming classic colonial located within walking distance to Davis Hill Elementary, town common, library, farmers market and more! Main floor features beautiful hardwood floors, living room with fireplace, formal dining room, fully applianced kitchen and 1/2 bath. Turned staircase leads to spacious second level with 3 bedrooms all featuring beautiful hardwood floors and a full bath. Secret staircase leads to 3rd floor bonus room! Walk-out basement has plumbing from previous bathroom. Other features include enclosed breezeway leading to attached garage, public w/s, large back yard, newly reglazed windows and exterior paint in 2019.
This property is off market, which means it's not currently listed for sale or rent on Zillow. This may be different from what's available on other websites or public sources.
