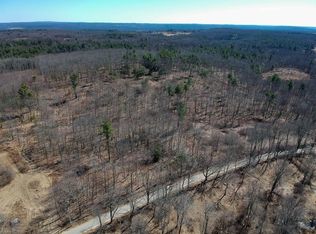Farmstead home - Masterfully crafted, this home shines inside & out. Authentic, post & beam ceilings, hardwood floors throughout & many renovations including new vinyl windows, high efficiency propane boiler & outdoor wood furnace. Updated bathrooms with ceramic tile, freestanding tub, shower stall and tons of storage. On the first floor you will find 1 bedroom, a large mud room equipped with a pantry, separate entry way and sliding exterior door, washer/dryer hookup and built in sink. Also on the main level, Kitchen with stainless appliances (gas), large dining room perfect for hosting the whole family, quaint living room & separate family room with wood stove. Second floor features active Airbnb suite with separate entrance & private bath. 4 bedrooms, dressing room & additional kitchen. 3 barns with cheese making facility, solar array, 2 acre fishing/skating pond Timberbland clearable land.
This property is off market, which means it's not currently listed for sale or rent on Zillow. This may be different from what's available on other websites or public sources.

