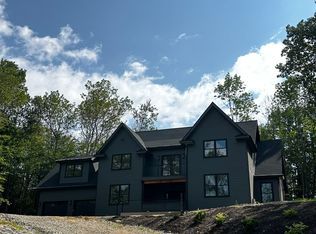Sold for $2,195,000
$2,195,000
42 Ives Road, Goshen, CT 06756
5beds
7,750sqft
Single Family Residence
Built in 2007
25.44 Acres Lot
$2,357,500 Zestimate®
$283/sqft
$6,708 Estimated rent
Home value
$2,357,500
$1.98M - $2.83M
$6,708/mo
Zestimate® history
Loading...
Owner options
Explore your selling options
What's special
A unique Gentleman’s Estate in the heart of Litchfield County and a short jaunt from NYC. Opportunities as a private lake getaway, family compound, future residential development and much more. Formerly an award-winning vineyard closed in 2022, this offering comprises 3 separately deeded, adjacent, buildable parcels: 22.1 acres, 2.5 acres, .93 acre Woodridge Lake lot opposite the club house grants membership to the private resort community. The massive modern colonial manor house is approximately 5,000SF finished / 5,000 unfinished, brimming with inspiration. The 1st floor contains the primary suite, private patio, walk-ins & spa bath with soaking tub and views of the lake, soaring 18’ ceilings, herringbone hardwood, stone fireplace & 4 gas fireplaces. A flowing open layout connects the great room to the formal dining room & massive kitchen. 3 sets of French doors lead to 2 blue stone patios featuring dramatic views. A parlor & large private office rounds out the floor. The 2nd floor contains the guest rooms, access to the walk-up attic & enormous game room. Additionally, an oversized 3-car garage offers generous storage, the 2,700SF unfinished basement w/French doors opens to ground level. Geothermal heating & cooling. 17KW Generator. Adjacent to the home is a detached 5,000 sf barn w/4 bays, a workshop and massive unfinished upper level for unlimited uses. Separate 2,800SF building with potential to be a guest house, a care takers house or subdivided from the property.
Zillow last checked: 8 hours ago
Listing updated: December 08, 2023 at 02:45pm
Listed by:
Joseph Lorino 917-340-0431,
Klemm Real Estate Inc 860-868-7313,
L. Cleveland Fuessenich 860-567-5060,
Klemm Real Estate Inc
Bought with:
L. Cleveland Fuessenich, REB.0242475
Klemm Real Estate Inc
Source: Smart MLS,MLS#: 170571478
Facts & features
Interior
Bedrooms & bathrooms
- Bedrooms: 5
- Bathrooms: 7
- Full bathrooms: 7
Living room
- Level: Main
Heating
- Forced Air, Zoned, Propane
Cooling
- Central Air
Appliances
- Included: Gas Cooktop, Water Heater
- Laundry: Main Level, Mud Room
Features
- Entrance Foyer, In-Law Floorplan
- Doors: French Doors
- Basement: Full,Concrete
- Number of fireplaces: 5
Interior area
- Total structure area: 7,750
- Total interior livable area: 7,750 sqft
- Finished area above ground: 7,750
Property
Parking
- Total spaces: 7
- Parking features: Attached, Detached, Barn, Private, Circular Driveway
- Attached garage spaces: 7
- Has uncovered spaces: Yes
Features
- Patio & porch: Patio
- Exterior features: Awning(s), Fruit Trees, Garden, Rain Gutters
- Has private pool: Yes
- Waterfront features: Waterfront, Brook, Lake, Beach Access, Walk to Water
Lot
- Size: 25.44 Acres
- Features: Farm, Level, Rolling Slope, Wooded
Details
- Additional structures: Barn(s), Shed(s)
- Parcel number: 2066609
- Zoning: resd
- Other equipment: Generator
Construction
Type & style
- Home type: SingleFamily
- Architectural style: Colonial
- Property subtype: Single Family Residence
Materials
- Vinyl Siding
- Foundation: Concrete Perimeter
- Roof: Asphalt
Condition
- New construction: No
- Year built: 2007
Utilities & green energy
- Sewer: Septic Tank
- Water: Well
Green energy
- Green verification: ENERGY STAR Certified Homes
- Energy efficient items: HVAC
Community & neighborhood
Community
- Community features: Golf, Health Club, Lake, Library, Medical Facilities, Private School(s), Stables/Riding, Tennis Court(s)
Location
- Region: Goshen
- Subdivision: Woodridge Lake
Price history
| Date | Event | Price |
|---|---|---|
| 12/8/2023 | Sold | $2,195,000-4.4%$283/sqft |
Source: | ||
| 12/7/2023 | Pending sale | $2,295,000$296/sqft |
Source: | ||
| 10/5/2023 | Contingent | $2,295,000$296/sqft |
Source: | ||
| 8/29/2023 | Price change | $2,295,000-4.2%$296/sqft |
Source: | ||
| 7/14/2023 | Price change | $2,395,000-4.2%$309/sqft |
Source: | ||
Public tax history
| Year | Property taxes | Tax assessment |
|---|---|---|
| 2025 | $12,772 +18.5% | $764,820 +0.7% |
| 2024 | $10,780 -9% | $759,170 |
| 2023 | $11,843 +2.3% | $759,170 +29.9% |
Find assessor info on the county website
Neighborhood: 06756
Nearby schools
GreatSchools rating
- 6/10Goshen Center SchoolGrades: PK-5Distance: 2.6 mi
- 8/10Wamogo Regional Middle SchoolGrades: 6-8Distance: 4.9 mi
- 8/10Wamogo Regional High SchoolGrades: 9-12Distance: 4.9 mi
Sell with ease on Zillow
Get a Zillow Showcase℠ listing at no additional cost and you could sell for —faster.
$2,357,500
2% more+$47,150
With Zillow Showcase(estimated)$2,404,650
