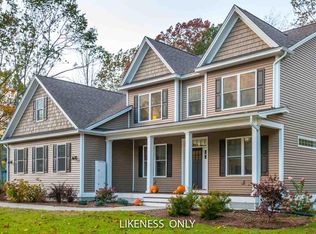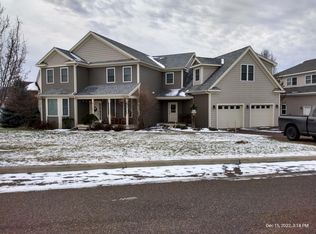Closed
Listed by:
Brian M. Boardman,
Coldwell Banker Hickok and Boardman Off:802-863-1500
Bought with: Larkin Realty
$965,000
42 Irish Farm Road, South Burlington, VT 05403
4beds
3,174sqft
Farm
Built in 2020
0.33 Acres Lot
$997,400 Zestimate®
$304/sqft
$4,447 Estimated rent
Home value
$997,400
$908,000 - $1.11M
$4,447/mo
Zestimate® history
Loading...
Owner options
Explore your selling options
What's special
Looking for a stunning modern home with all the latest features? This 2020-built Irish Farm home is for sale now! Tall ceilings and open floor plan create a spacious feel without sprawling. The luxurious primary bedroom boasts two walk-in closets in addition to an en suite bath. With a three-car garage, ample basement storage, and a first-floor office, this home offers all the convenience and functionality that a new build provides. Enjoy the benefits of a top-rated school system and a fantastic neighborhood with easy access to downtown, the interconnected bike path, and the hospital. Don't miss this opportunity to own a beautiful home in an amazing location!
Zillow last checked: 8 hours ago
Listing updated: June 29, 2023 at 08:50am
Listed by:
Brian M. Boardman,
Coldwell Banker Hickok and Boardman Off:802-863-1500
Bought with:
Larkin Realty
Source: PrimeMLS,MLS#: 4952741
Facts & features
Interior
Bedrooms & bathrooms
- Bedrooms: 4
- Bathrooms: 3
- Full bathrooms: 1
- 3/4 bathrooms: 1
- 1/2 bathrooms: 1
Heating
- Natural Gas, Forced Air
Cooling
- Central Air
Appliances
- Included: Gas Cooktop, Dishwasher, Disposal, Dryer, Range Hood, Microwave, Wall Oven, Refrigerator, Washer, Natural Gas Water Heater, Tank Water Heater, Wine Cooler, Warming Drawer
- Laundry: 2nd Floor Laundry
Features
- Central Vacuum, Dining Area, Kitchen Island, Kitchen/Dining, Primary BR w/ BA, Soaking Tub, Walk-In Closet(s), Walk-in Pantry
- Flooring: Tile, Wood
- Windows: Blinds
- Basement: Daylight,Full,Interior Stairs,Storage Space,Walk-Up Access
- Has fireplace: Yes
- Fireplace features: Gas
Interior area
- Total structure area: 4,582
- Total interior livable area: 3,174 sqft
- Finished area above ground: 3,174
- Finished area below ground: 0
Property
Parking
- Total spaces: 3
- Parking features: Paved, Auto Open, Direct Entry, Driveway, Garage, Attached
- Garage spaces: 3
- Has uncovered spaces: Yes
Accessibility
- Accessibility features: 1st Floor 1/2 Bathroom, Bathroom w/Step-in Shower, Bathroom w/Tub, Hard Surface Flooring, Paved Parking
Features
- Levels: Two
- Stories: 2
- Patio & porch: Covered Porch
- Exterior features: Deck
- Frontage length: Road frontage: 191
Lot
- Size: 0.33 Acres
- Features: Curbing, Open Lot
Details
- Zoning description: RL
Construction
Type & style
- Home type: SingleFamily
- Architectural style: Colonial
- Property subtype: Farm
Materials
- Wood Frame, Vinyl Siding
- Foundation: Concrete
- Roof: Architectural Shingle
Condition
- New construction: No
- Year built: 2020
Utilities & green energy
- Electric: Circuit Breakers
- Sewer: Public Sewer
- Utilities for property: Underground Utilities
Community & neighborhood
Security
- Security features: Carbon Monoxide Detector(s), Smoke Detector(s)
Location
- Region: South Burlington
- Subdivision: Irish Farm
Other
Other facts
- Road surface type: Paved
Price history
| Date | Event | Price |
|---|---|---|
| 6/29/2023 | Sold | $965,000$304/sqft |
Source: | ||
| 5/22/2023 | Contingent | $965,000$304/sqft |
Source: | ||
| 5/16/2023 | Listed for sale | $965,000+7.3%$304/sqft |
Source: | ||
| 6/1/2021 | Sold | $899,000$283/sqft |
Source: | ||
| 4/26/2021 | Contingent | $899,000$283/sqft |
Source: | ||
Public tax history
Tax history is unavailable.
Neighborhood: 05403
Nearby schools
GreatSchools rating
- 9/10Orchard SchoolGrades: PK-5Distance: 1.3 mi
- 7/10Frederick H. Tuttle Middle SchoolGrades: 6-8Distance: 2.6 mi
- 10/10South Burlington High SchoolGrades: 9-12Distance: 2.5 mi
Schools provided by the listing agent
- Elementary: Orchard Elementary School
- Middle: Frederick H. Tuttle Middle Sch
- High: South Burlington High School
- District: South Burlington Sch Distict
Source: PrimeMLS. This data may not be complete. We recommend contacting the local school district to confirm school assignments for this home.
Get pre-qualified for a loan
At Zillow Home Loans, we can pre-qualify you in as little as 5 minutes with no impact to your credit score.An equal housing lender. NMLS #10287.

