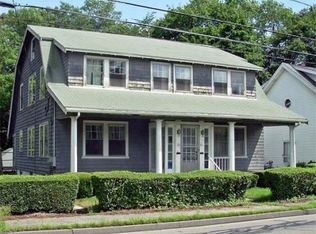Sold for $447,900
$447,900
42 Ingell St, Taunton, MA 02780
3beds
1,440sqft
Single Family Residence
Built in 1950
6,098 Square Feet Lot
$479,900 Zestimate®
$311/sqft
$2,721 Estimated rent
Home value
$479,900
$432,000 - $537,000
$2,721/mo
Zestimate® history
Loading...
Owner options
Explore your selling options
What's special
Welcome to this inviting Cape style home that beautifully blends classic charm with modern amenities. Step inside to discover the warmth of hardwood flooring that runs throughout the main living areas. This home boasts a newer roof, ensuring peace of mind for years to come, along with a newly installed driveway that adds to the home's curb appeal. As you move through the house, you’ll find a spacious dining room, perfect for hosting family gatherings and dinner parties. Adjacent to the dining room is a large, sunlit living room, an ideal space for relaxation and entertainment. One of the highlights of this home is the expansive three-season room, which provides a versatile space that can be enjoyed almost year-round.
Zillow last checked: 8 hours ago
Listing updated: December 30, 2024 at 11:20am
Listed by:
Robert Chestnut 508-294-0281,
Keller Williams Realty 508-238-5000
Bought with:
Lenia Driscoll
Brownstone Realty Group
Source: MLS PIN,MLS#: 73278392
Facts & features
Interior
Bedrooms & bathrooms
- Bedrooms: 3
- Bathrooms: 1
- Full bathrooms: 1
Primary bedroom
- Features: Closet, Flooring - Hardwood
- Level: Second
- Area: 135
- Dimensions: 15 x 9
Bedroom 2
- Features: Closet, Flooring - Hardwood
- Level: Second
- Area: 126
- Dimensions: 14 x 9
Bedroom 3
- Features: Closet, Flooring - Hardwood
- Level: Second
- Area: 110
- Dimensions: 11 x 10
Primary bathroom
- Features: No
Bathroom 1
- Features: Bathroom - Full, Bathroom - With Tub & Shower, Closet, Flooring - Stone/Ceramic Tile
- Level: Second
- Area: 96
- Dimensions: 12 x 8
Dining room
- Features: Closet/Cabinets - Custom Built, Flooring - Hardwood
- Level: First
- Area: 195
- Dimensions: 15 x 13
Kitchen
- Features: Flooring - Vinyl, Pantry
- Level: First
- Area: 150
- Dimensions: 15 x 10
Living room
- Features: Flooring - Hardwood
- Level: First
- Area: 208
- Dimensions: 16 x 13
Heating
- Baseboard, Oil
Cooling
- None
Appliances
- Included: Electric Water Heater, Water Heater, Range, Dishwasher
- Laundry: In Basement, Electric Dryer Hookup, Washer Hookup
Features
- Entry Hall, Sun Room
- Flooring: Wood, Vinyl, Flooring - Hardwood
- Windows: Screens
- Basement: Full,Interior Entry
- Has fireplace: No
Interior area
- Total structure area: 1,440
- Total interior livable area: 1,440 sqft
Property
Parking
- Total spaces: 4
- Parking features: Paved Drive, Off Street, Driveway
- Uncovered spaces: 4
Features
- Exterior features: Rain Gutters, Screens
Lot
- Size: 6,098 sqft
Details
- Foundation area: 720
- Parcel number: M:78 L:175 U:,2970775
- Zoning: 3.31
Construction
Type & style
- Home type: SingleFamily
- Architectural style: Cape
- Property subtype: Single Family Residence
Materials
- Frame
- Foundation: Stone
- Roof: Shingle
Condition
- Year built: 1950
Utilities & green energy
- Electric: Circuit Breakers, 100 Amp Service
- Sewer: Public Sewer
- Water: Public
- Utilities for property: for Electric Range, for Electric Dryer, Washer Hookup
Community & neighborhood
Community
- Community features: Public Transportation, Shopping, Golf, Medical Facility, Highway Access, House of Worship, Public School, Sidewalks
Location
- Region: Taunton
Other
Other facts
- Road surface type: Paved
Price history
| Date | Event | Price |
|---|---|---|
| 12/30/2024 | Sold | $447,900+2.3%$311/sqft |
Source: MLS PIN #73278392 Report a problem | ||
| 11/11/2024 | Contingent | $437,900$304/sqft |
Source: MLS PIN #73278392 Report a problem | ||
| 10/15/2024 | Price change | $437,900-2.7%$304/sqft |
Source: MLS PIN #73278392 Report a problem | ||
| 9/26/2024 | Listed for sale | $449,900$312/sqft |
Source: MLS PIN #73278392 Report a problem | ||
| 9/19/2024 | Contingent | $449,900$312/sqft |
Source: MLS PIN #73278392 Report a problem | ||
Public tax history
| Year | Property taxes | Tax assessment |
|---|---|---|
| 2025 | $3,990 +5.4% | $364,700 +7.8% |
| 2024 | $3,786 +3.1% | $338,300 +11% |
| 2023 | $3,672 +5.9% | $304,700 +15.8% |
Find assessor info on the county website
Neighborhood: 02780
Nearby schools
GreatSchools rating
- 5/10John F Parker Middle SchoolGrades: 5-7Distance: 0.9 mi
- 3/10Taunton High SchoolGrades: 8-12Distance: 0.8 mi
- 2/10Elizabeth Pole SchoolGrades: K-4Distance: 1.1 mi
Get a cash offer in 3 minutes
Find out how much your home could sell for in as little as 3 minutes with a no-obligation cash offer.
Estimated market value$479,900
Get a cash offer in 3 minutes
Find out how much your home could sell for in as little as 3 minutes with a no-obligation cash offer.
Estimated market value
$479,900
