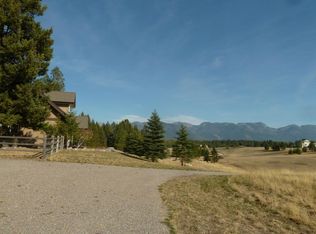Closed
Price Unknown
42 Indian Ridge Rd, Kalispell, MT 59901
3beds
2,464sqft
Single Family Residence
Built in 1994
11.4 Acres Lot
$1,032,000 Zestimate®
$--/sqft
$3,203 Estimated rent
Home value
$1,032,000
$898,000 - $1.21M
$3,203/mo
Zestimate® history
Loading...
Owner options
Explore your selling options
What's special
Perched on top of a ridge with stunning views of the Swan Mountains to the east and the Salish Mountains to the west, this lovely, air-conditioned 3 bed 2.5 bath home sits on more than 11 acres just north of Bigfork. The acreage--a perfect mix of forest and expansive grassy meadows--provides a spacious setting for the beautifully-maintained home. Living is easy with an open kitchen, living , and dining floor plan and a large deck that provides a spectacular setting for entertaining. Completing the main level are a master bedroom with a new , ADA bathroom with a walk-in shower and double sink vanity, a powder room, and a laundry room. Two bedrooms, a full bath, and large family room with zoned radiant floor heating are on the ground level. For more information please contact The Swan Range Team at 406-270-6538 or your Real Estate Professional.
Zillow last checked: 8 hours ago
Listing updated: July 25, 2023 at 12:46pm
Listed by:
Charles Shields 406-270-6538,
PureWest Real Estate - Bigfork,
Luke Underhill 406-890-3346,
PureWest Real Estate - Bigfork
Bought with:
William Friedner, RRE-BRO-LIC-31640
REAL Broker
Source: MRMLS,MLS#: 30004054
Facts & features
Interior
Bedrooms & bathrooms
- Bedrooms: 3
- Bathrooms: 3
- Full bathrooms: 2
- 1/2 bathrooms: 1
Heating
- Electric, Forced Air, Hot Water, Natural Gas, Radiant, Stove, Wood
Cooling
- Central Air
Appliances
- Included: Dryer, Dishwasher, Microwave, Range, Refrigerator, Water Softener, Water Purifier, Washer
Features
- High Speed Internet, Vaulted Ceiling(s)
- Windows: Window Treatments
- Basement: Finished,Walk-Out Access
- Has fireplace: No
- Fireplace features: Wood Burning Stove
Interior area
- Total interior livable area: 2,464 sqft
- Finished area below ground: 1,232
Property
Parking
- Total spaces: 3
- Parking features: Detached, Garage, Garage Door Opener
- Garage spaces: 3
Accessibility
- Accessibility features: Accessible Full Bath, Low Threshold Shower, Accessible Approach with Ramp, Accessible Doors
Features
- Patio & porch: Patio
- Fencing: None
- Has view: Yes
- View description: Meadow, Mountain(s), Residential, Valley, Trees/Woods
- Waterfront features: None
Lot
- Size: 11.40 Acres
- Dimensions: 11.40
- Features: Meadow, Few Trees, Level, Rolling Slope
- Topography: Level,Rolling,Sloping
Details
- Additional structures: Workshop
- Parcel number: 07396726203300000
- Zoning: Residential
- Zoning description: Labrant/Lindsey
- Special conditions: Standard
Construction
Type & style
- Home type: SingleFamily
- Architectural style: Ranch
- Property subtype: Single Family Residence
Materials
- Stucco, Wood Siding, Wood Frame
- Foundation: Slab
Condition
- New construction: No
- Year built: 1994
Utilities & green energy
- Sewer: Septic Tank
- Utilities for property: Cable Available, Electricity Available, Natural Gas Available, Phone Available
Community & neighborhood
Location
- Region: Kalispell
HOA & financial
HOA
- Has HOA: Yes
- HOA fee: $200 annually
- Amenities included: None
- Services included: Other
- Association name: Unknown
Other
Other facts
- Listing agreement: Exclusive Right To Sell
- Listing terms: Cash,Conventional
- Road surface type: Gravel
Price history
| Date | Event | Price |
|---|---|---|
| 8/7/2025 | Listing removed | $2,900$1/sqft |
Source: Zillow Rentals Report a problem | ||
| 7/25/2025 | Listed for rent | $2,900$1/sqft |
Source: Zillow Rentals Report a problem | ||
| 6/30/2023 | Sold | -- |
Source: | ||
| 4/20/2023 | Listed for sale | $947,000$384/sqft |
Source: | ||
Public tax history
Tax history is unavailable.
Neighborhood: 59901
Nearby schools
GreatSchools rating
- 6/10Bigfork Elementary SchoolGrades: PK-6Distance: 6.7 mi
- 6/10Bigfork 7-8Grades: 7-8Distance: 6.7 mi
- 6/10Bigfork High SchoolGrades: 9-12Distance: 6.7 mi
