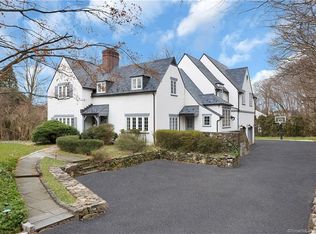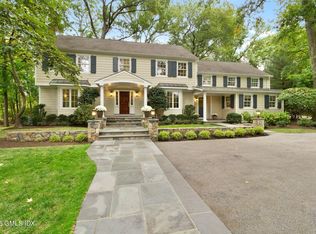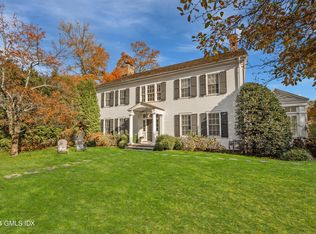Beautiful home centrally located in the heart of Riverside on Indian Head Rd offers one floor living. Fully renovated in 1997, this home has an ideal floor plan, with excellent flow from the central chef's kitchen to a family room, dining room and oversized living room. Lovely landscaping provides a secluded "away from it all" feeling, making this an ideal indoor / outdoor home. Amenities include a Viking Professional Range with 6 burners and oven, Sub-Zero Refrigerator/Freezer, new Bosch dishwasher, two fireplaces (wood burning and natural gas), a Master Suite with large his/her walk-in closets and jacuzzi. This home also features a dual use home office / guest room with separate entrance. Elementary school bus literally drops off at the end of the drive-way, and other public / private school buses pickup at nearby church, which also features a play ground and private green space steps from this home.
This property is off market, which means it's not currently listed for sale or rent on Zillow. This may be different from what's available on other websites or public sources.


