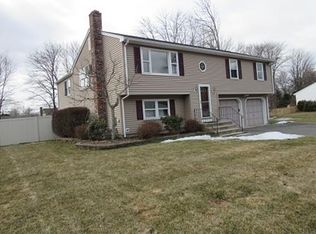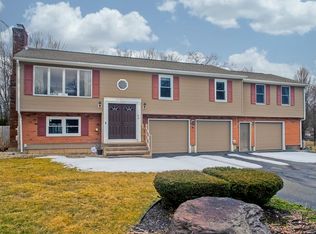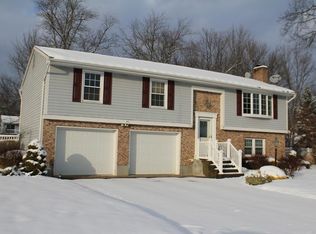Sold for $460,000 on 03/18/24
$460,000
42 Independence Rd, Feeding Hills, MA 01030
3beds
2,388sqft
Single Family Residence
Built in 1986
0.46 Acres Lot
$475,800 Zestimate®
$193/sqft
$2,614 Estimated rent
Home value
$475,800
$452,000 - $500,000
$2,614/mo
Zestimate® history
Loading...
Owner options
Explore your selling options
What's special
You do NOT want to miss this stunning split level Feeding Hills home, which has been beautifully refreshed from top to bottom! Boasting over 2300 sq ft and an airy open floor plan, this is the perfect place to host gatherings with plenty of space for a large family. The options are endless! The kitchen gleams with bright white shaker style cabinets, stone backsplash, granite countertops, stainless steel appliances and a generous kitchen island. Redone hardwood floors, fresh paint throughout, new wall-to wall carpeting and new light fixtures throughout! Attached 2 car garage makes life so much easier! Forced gas heat and central air. Last but not least, enjoy the attached oversized deck which overlooks the vast, open back yard, fully fenced in! Get your offer in today before this home is SOLD tomorrow!
Zillow last checked: 8 hours ago
Listing updated: March 20, 2024 at 08:08am
Listed by:
Tanya Vital Basile 413-575-1632,
Executive Real Estate, Inc. 413-596-2212
Bought with:
Tanya Vital Basile
Executive Real Estate, Inc.
Source: MLS PIN,MLS#: 73187232
Facts & features
Interior
Bedrooms & bathrooms
- Bedrooms: 3
- Bathrooms: 3
- Full bathrooms: 2
- 1/2 bathrooms: 1
Primary bedroom
- Features: Bathroom - Full, Closet, Flooring - Wall to Wall Carpet, Lighting - Overhead
- Level: Second
Bedroom 2
- Features: Closet, Flooring - Wall to Wall Carpet, Lighting - Overhead
- Level: Second
Bedroom 3
- Features: Closet, Flooring - Hardwood, Lighting - Overhead
- Level: Second
Primary bathroom
- Features: Yes
Bathroom 1
- Features: Bathroom - Full
- Level: Second
Bathroom 2
- Features: Bathroom - Full
- Level: Second
Bathroom 3
- Features: Bathroom - Half
- Level: First
Family room
- Features: Closet, Flooring - Wall to Wall Carpet, Exterior Access, Open Floorplan
- Level: First
Kitchen
- Features: Flooring - Stone/Ceramic Tile, Dining Area, Countertops - Stone/Granite/Solid, Countertops - Upgraded, Kitchen Island, Cabinets - Upgraded, Exterior Access, Open Floorplan, Remodeled, Slider, Stainless Steel Appliances, Lighting - Overhead
- Level: Main,Second
Living room
- Features: Flooring - Hardwood, Window(s) - Bay/Bow/Box, Open Floorplan
- Level: Main,Second
Heating
- Electric Baseboard
Cooling
- Central Air
Appliances
- Laundry: First Floor
Features
- Play Room
- Flooring: Wood, Tile, Carpet, Flooring - Wall to Wall Carpet
- Has basement: No
- Has fireplace: No
Interior area
- Total structure area: 2,388
- Total interior livable area: 2,388 sqft
Property
Parking
- Total spaces: 6
- Parking features: Attached, Under, Garage Faces Side, Paved Drive, Paved
- Attached garage spaces: 2
- Uncovered spaces: 4
Features
- Patio & porch: Deck
- Exterior features: Deck, Rain Gutters, Storage, Fenced Yard
- Fencing: Fenced
Lot
- Size: 0.46 Acres
- Features: Cleared, Level
Details
- Parcel number: M:00D8 B:0001 L:4,2475922
- Zoning: AG
Construction
Type & style
- Home type: SingleFamily
- Architectural style: Split Entry
- Property subtype: Single Family Residence
Materials
- Frame
- Foundation: Concrete Perimeter
- Roof: Shingle
Condition
- Year built: 1986
Utilities & green energy
- Sewer: Public Sewer
- Water: Public
- Utilities for property: for Electric Range
Community & neighborhood
Location
- Region: Feeding Hills
Other
Other facts
- Road surface type: Paved
Price history
| Date | Event | Price |
|---|---|---|
| 3/18/2024 | Sold | $460,000+2.2%$193/sqft |
Source: MLS PIN #73187232 | ||
| 12/29/2023 | Price change | $450,000-4.2%$188/sqft |
Source: MLS PIN #73187232 | ||
| 12/13/2023 | Listed for sale | $469,900+46.8%$197/sqft |
Source: MLS PIN #73187232 | ||
| 9/5/2023 | Sold | $320,000$134/sqft |
Source: Public Record | ||
Public tax history
| Year | Property taxes | Tax assessment |
|---|---|---|
| 2025 | $5,534 +23.1% | $378,000 +22.2% |
| 2024 | $4,497 +0.4% | $309,300 +9% |
| 2023 | $4,477 +2.1% | $283,700 +4.2% |
Find assessor info on the county website
Neighborhood: 01030
Nearby schools
GreatSchools rating
- 5/10Clifford M. Granger SchoolGrades: K-4Distance: 0.6 mi
- 4/10Agawam Junior High SchoolGrades: 7-8Distance: 0.6 mi
- 5/10Agawam High SchoolGrades: 9-12Distance: 2.2 mi

Get pre-qualified for a loan
At Zillow Home Loans, we can pre-qualify you in as little as 5 minutes with no impact to your credit score.An equal housing lender. NMLS #10287.
Sell for more on Zillow
Get a free Zillow Showcase℠ listing and you could sell for .
$475,800
2% more+ $9,516
With Zillow Showcase(estimated)
$485,316

