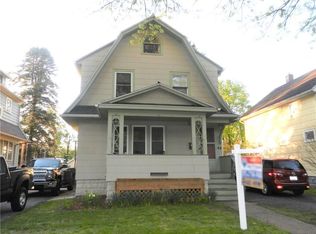The epitome of character and charm in sought after NORTH WINTON VILLAGE! Features high ceilings, crown molding, wood floors! Large living room that flows directly into the formal dining room plus an eat-in kitchen! Kitchen looks out to the spacious backyard featuring a mint condition two car garage with extra room for storage. Large front porch to enjoy the view of he quiet/well kept street. Three bedrooms on the second floor, two generously sized and one cozier room perfect for an office, child's room, nursery, you name it! This is the type of house that just feels like a home! Do not miss the chance to make it yours! Please note available showing times in private remarks. Delayed negotiations until Monday (10/5) at NOON. 2020-10-15
This property is off market, which means it's not currently listed for sale or rent on Zillow. This may be different from what's available on other websites or public sources.
