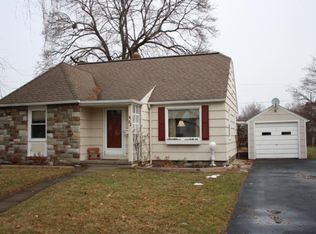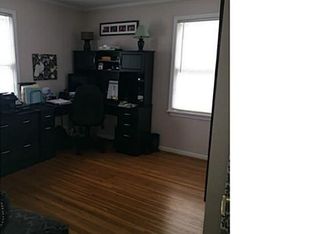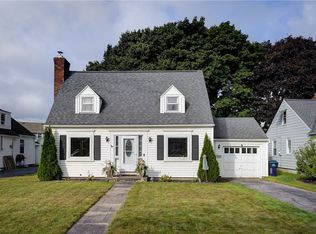Closed
$190,000
42 Idyllwood Ln, Rochester, NY 14617
3beds
1,483sqft
Single Family Residence
Built in 1941
9,583.2 Square Feet Lot
$232,200 Zestimate®
$128/sqft
$2,251 Estimated rent
Home value
$232,200
$214,000 - $251,000
$2,251/mo
Zestimate® history
Loading...
Owner options
Explore your selling options
What's special
You will absolutely love this 3 bedroom, 2 full bath West Irondequoit, Cape Cod! Situated in a low traffic neighborhood and close to everything Irondequoit has to offer including schools, Wegmans and many major highways! Inside, the home offers multiple living spaces including the spacious living room with vaulted ceilings, exposed beams and hardwood floors! Truly a unique home with tons of character! The kitchen opens to the formal dining room and family room. Perfect for entertaining! An office space, main floor bedroom and full bath wrap up the 1st floor. The open staircase leads you to the 2 other bedrooms and a full bath. Main floor living opportunity plus lots of room to spread out! Don't miss the 2 car garage & private yard with patio! Offers due Monday 12/11 10:30AM.
Zillow last checked: 8 hours ago
Listing updated: February 20, 2024 at 07:46am
Listed by:
Amanda E Friend-Gigliotti 585-622-7181,
Keller Williams Realty Greater Rochester
Bought with:
Melissa LoPresti, 40LO0930286
Howard Hanna
Source: NYSAMLSs,MLS#: R1511592 Originating MLS: Rochester
Originating MLS: Rochester
Facts & features
Interior
Bedrooms & bathrooms
- Bedrooms: 3
- Bathrooms: 2
- Full bathrooms: 2
- Main level bathrooms: 1
- Main level bedrooms: 1
Heating
- Gas, Forced Air
Appliances
- Included: Dryer, Dishwasher, Gas Oven, Gas Range, Gas Water Heater, Microwave, Washer
Features
- Cathedral Ceiling(s), Separate/Formal Dining Room, Eat-in Kitchen, Separate/Formal Living Room, Sliding Glass Door(s), Bedroom on Main Level
- Flooring: Carpet, Hardwood, Tile, Varies
- Doors: Sliding Doors
- Basement: Full
- Has fireplace: No
Interior area
- Total structure area: 1,483
- Total interior livable area: 1,483 sqft
Property
Parking
- Total spaces: 2
- Parking features: Detached, Garage
- Garage spaces: 2
Accessibility
- Accessibility features: Accessible Approach with Ramp
Features
- Levels: Two
- Stories: 2
- Patio & porch: Patio
- Exterior features: Gravel Driveway, Patio
Lot
- Size: 9,583 sqft
- Dimensions: 48 x 173
- Features: Irregular Lot, Residential Lot
Details
- Parcel number: 2634000761000002041000
- Special conditions: Standard
Construction
Type & style
- Home type: SingleFamily
- Architectural style: Cape Cod,Colonial
- Property subtype: Single Family Residence
Materials
- Vinyl Siding, PEX Plumbing
- Foundation: Block
Condition
- Resale
- Year built: 1941
Utilities & green energy
- Electric: Circuit Breakers
- Sewer: Connected
- Water: Connected, Public
- Utilities for property: Cable Available, Sewer Connected, Water Connected
Community & neighborhood
Location
- Region: Rochester
- Subdivision: Green Acres Sec 05
Other
Other facts
- Listing terms: Cash,Conventional,FHA,VA Loan
Price history
| Date | Event | Price |
|---|---|---|
| 2/9/2024 | Sold | $190,000+15.2%$128/sqft |
Source: | ||
| 12/12/2023 | Pending sale | $165,000$111/sqft |
Source: | ||
| 12/6/2023 | Listed for sale | $165,000$111/sqft |
Source: | ||
Public tax history
| Year | Property taxes | Tax assessment |
|---|---|---|
| 2024 | -- | $189,000 |
| 2023 | -- | $189,000 +58.3% |
| 2022 | -- | $119,400 |
Find assessor info on the county website
Neighborhood: 14617
Nearby schools
GreatSchools rating
- 9/10Briarwood SchoolGrades: K-3Distance: 0.4 mi
- 6/10Dake Junior High SchoolGrades: 7-8Distance: 0.1 mi
- 8/10Irondequoit High SchoolGrades: 9-12Distance: 0.2 mi
Schools provided by the listing agent
- District: West Irondequoit
Source: NYSAMLSs. This data may not be complete. We recommend contacting the local school district to confirm school assignments for this home.


