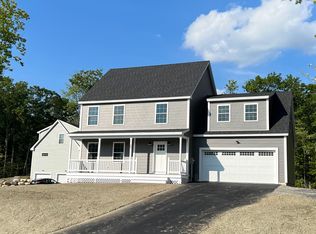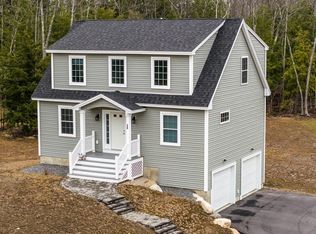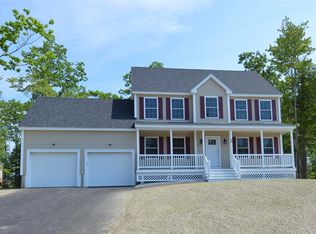Closed
Listed by:
Christine Parker-Boyce,
H&K REALTY 603-684-2609,
Kami L Lee,
H&K REALTY
Bought with: Keller Williams Realty-Metropolitan
$570,000
42 Ida Circle, Rochester, NH 03868
3beds
1,924sqft
Single Family Residence
Built in 2022
0.54 Acres Lot
$587,500 Zestimate®
$296/sqft
$3,250 Estimated rent
Home value
$587,500
$511,000 - $676,000
$3,250/mo
Zestimate® history
Loading...
Owner options
Explore your selling options
What's special
Practically new colonial hitting the market in an adorable neighborhood nestled off of Salmon Falls Road. With nearly 2,000 Sq. Ft. this charming and comfortable home features 3 bedrooms with an additional finished room above the garage. The spacious finished room comes recently completed with vinyl flooring and a closet; great to use as a fourth bedroom, office, or rec. room. Primary suite features bathroom, walk-in closet, and a view of the generously sized backyard. Upon entering this home you are greeted by the spacious/open living areas, creating a nice flow to the heart of the home… the beautiful kitchen; complete with white shaker cabinets, stainless steel appliances including gas range (yes, gas!), granite counters, and with an island equipped with electrical outlets/USB ports and butcher block top! Open the slider off of the kitchen to utilize the newly painted deck, or create a nice cross breeze through the home. Still not cool enough? Close the doors and utilize the newly installed central A/C. (Or, keep doors open and have the air running; we won’t tell your parents!) Off of the kitchen is a convenient 1/2 bath combined with laundry. The two car garage is equipped with heat, cabinets, and counter creating an ideal work space. Come enjoy everything that has been done for you & kick up your feet on the farmer's porch! Showings start at Open Houses Saturday 6/7 11:00am - 1:00pm & Sunday 6/8 12:00pm - 2:00pm.
Zillow last checked: 8 hours ago
Listing updated: July 21, 2025 at 07:46am
Listed by:
Christine Parker-Boyce,
H&K REALTY 603-684-2609,
Kami L Lee,
H&K REALTY
Bought with:
Aaron Phinney
Keller Williams Realty-Metropolitan
Source: PrimeMLS,MLS#: 5044078
Facts & features
Interior
Bedrooms & bathrooms
- Bedrooms: 3
- Bathrooms: 3
- Full bathrooms: 1
- 3/4 bathrooms: 1
- 1/2 bathrooms: 1
Heating
- Propane, Forced Air, In Floor, Zoned
Cooling
- Central Air
Appliances
- Included: ENERGY STAR Qualified Dishwasher, ENERGY STAR Qualified Dryer, Microwave, ENERGY STAR Qualified Refrigerator, ENERGY STAR Qualified Washer, Gas Stove, Electric Water Heater, Tank Water Heater, Exhaust Fan
- Laundry: 1st Floor Laundry
Features
- Ceiling Fan(s), Kitchen Island, Kitchen/Dining, Kitchen/Living, Primary BR w/ BA, Walk-In Closet(s)
- Flooring: Carpet, Hardwood, Tile
- Windows: Screens, Double Pane Windows
- Basement: Concrete,Unfinished,Interior Access,Exterior Entry,Basement Stairs,Interior Entry
Interior area
- Total structure area: 2,721
- Total interior livable area: 1,924 sqft
- Finished area above ground: 1,924
- Finished area below ground: 0
Property
Parking
- Total spaces: 2
- Parking features: Paved, Heated Garage, Attached
- Garage spaces: 2
Accessibility
- Accessibility features: 1st Floor 1/2 Bathroom, Access to Parking
Features
- Levels: Two
- Stories: 2
- Patio & porch: Covered Porch
- Exterior features: Deck
Lot
- Size: 0.54 Acres
- Features: Landscaped
Details
- Parcel number: RCHEM0224B0310L0023
- Zoning description: A
Construction
Type & style
- Home type: SingleFamily
- Architectural style: Colonial
- Property subtype: Single Family Residence
Materials
- Wood Frame, Vinyl Siding
- Foundation: Poured Concrete
- Roof: Architectural Shingle
Condition
- New construction: No
- Year built: 2022
Utilities & green energy
- Electric: 200+ Amp Service, Circuit Breakers, Underground
- Sewer: Public Sewer
- Utilities for property: Cable
Community & neighborhood
Security
- Security features: Carbon Monoxide Detector(s), HW/Batt Smoke Detector
Location
- Region: Rochester
- Subdivision: Meadow Court
Other
Other facts
- Road surface type: Paved
Price history
| Date | Event | Price |
|---|---|---|
| 7/21/2025 | Sold | $570,000+3.6%$296/sqft |
Source: | ||
| 6/9/2025 | Contingent | $550,000$286/sqft |
Source: | ||
| 6/2/2025 | Listed for sale | $550,000$286/sqft |
Source: | ||
Public tax history
| Year | Property taxes | Tax assessment |
|---|---|---|
| 2024 | $8,196 -2.4% | $551,900 +69.2% |
| 2023 | $8,396 +839500% | $326,200 +709030.4% |
| 2022 | $1 | $46 +12.2% |
Find assessor info on the county website
Neighborhood: 03868
Nearby schools
GreatSchools rating
- 4/10Chamberlain Street SchoolGrades: K-5Distance: 1.3 mi
- 3/10Rochester Middle SchoolGrades: 6-8Distance: 3 mi
- 5/10Spaulding High SchoolGrades: 9-12Distance: 2.2 mi
Schools provided by the listing agent
- Elementary: Rochester School
- Middle: Rochester Middle School
- High: Spaulding High School
- District: Rochester
Source: PrimeMLS. This data may not be complete. We recommend contacting the local school district to confirm school assignments for this home.
Get pre-qualified for a loan
At Zillow Home Loans, we can pre-qualify you in as little as 5 minutes with no impact to your credit score.An equal housing lender. NMLS #10287.


