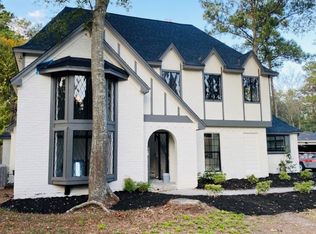Golden opportunity to be surrounded by TPC*Front of The Woodlands with easy access to shopping and freeways*Lovingly maintained for 30 years - update to your taste*Open plan with natural light*Both formals & family room, master and study down*Spacious bedrooms with plenty of closet space*Hardi plank siding*Great backyard with mature trees and covered patio*
This property is off market, which means it's not currently listed for sale or rent on Zillow. This may be different from what's available on other websites or public sources.
