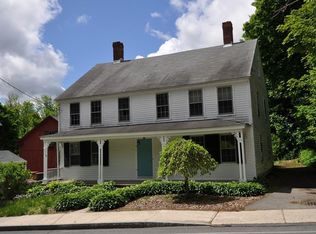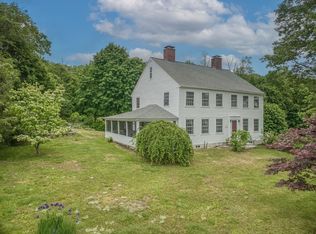Sold for $544,000
$544,000
42 Hubbardston Rd, Princeton, MA 01541
2beds
2,065sqft
Single Family Residence
Built in 1850
0.32 Acres Lot
$581,600 Zestimate®
$263/sqft
$3,230 Estimated rent
Home value
$581,600
$553,000 - $611,000
$3,230/mo
Zestimate® history
Loading...
Owner options
Explore your selling options
What's special
CHARMING ANTIQUE IN PRINCETON TOWN CENTER (WEST VILLAGE) Beautiful 2 BR, 2 Bath, 2,065 sq ft home with newer 2 car garage on ~1/3 acre. Traditional foyer welcomes one to a sunny, south facing LR and formal DR beyond. Spacious kitchen has room for a breakfast table or island & entertaining, Corian counter tops, cherry cabinets. Spectacular Family Rm off kitchen has large brick FP (w/ insert), bookshelves, & wood paneled bay window opening to a second story loft above. Full bath and storage complete 1st floor. 2nd level: Two BR's, a closet-lined large hall, full bath, functional utility/laundry room and the "ever so cool" loft (exercise rm or office). Original wide-plank pine flooring on 1st level, gorgeous maple floors on 2nd level. Amazing grounds; stone patios (2021) off kitchen & plantings. Exterior painted in '21, interior '23. Newer windows. Enjoy Mt Wachusett skiing, biking, hiking, the Audubon & thoughtful commerce in town. Thomas Prince acclaimed K-8 only 5 minutes away.
Zillow last checked: 8 hours ago
Listing updated: July 19, 2023 at 05:09am
Listed by:
Janet Schoeny 978-808-2429,
RE/MAX Vision 508-842-3000,
Janet Schoeny 978-808-2429
Bought with:
Janet Schoeny
RE/MAX Vision
Source: MLS PIN,MLS#: 73112806
Facts & features
Interior
Bedrooms & bathrooms
- Bedrooms: 2
- Bathrooms: 2
- Full bathrooms: 2
Primary bedroom
- Features: Flooring - Hardwood
- Level: Second
- Area: 165
- Dimensions: 15 x 11
Bedroom 2
- Features: Closet, Flooring - Hardwood
- Level: Second
- Area: 165
- Dimensions: 15 x 11
Bathroom 1
- Features: Bathroom - With Tub & Shower, Closet - Linen, Flooring - Stone/Ceramic Tile
- Level: First
- Area: 56
- Dimensions: 8 x 7
Bathroom 2
- Features: Bathroom - With Tub & Shower, Flooring - Stone/Ceramic Tile
- Level: Second
- Area: 42
- Dimensions: 7 x 6
Dining room
- Features: Closet, Flooring - Wood
- Level: First
- Area: 156
- Dimensions: 13 x 12
Family room
- Features: Vaulted Ceiling(s), Flooring - Wood, Exterior Access
- Level: First
- Area: 300
- Dimensions: 20 x 15
Kitchen
- Features: Flooring - Wood, Dining Area, Pantry, Cabinets - Upgraded, Exterior Access
- Level: First
- Area: 224
- Dimensions: 16 x 14
Living room
- Features: Flooring - Wood
- Level: First
- Area: 195
- Dimensions: 15 x 13
Heating
- Baseboard, Electric Baseboard, Oil
Cooling
- Window Unit(s)
Appliances
- Included: Tankless Water Heater, Range, Dishwasher, Microwave, Refrigerator, Washer, Dryer, Water Treatment
- Laundry: Laundry Closet, Flooring - Hardwood, Second Floor, Electric Dryer Hookup
Features
- Closet/Cabinets - Custom Built, Loft, Foyer, Internet Available - Broadband
- Flooring: Wood, Tile, Hardwood, Flooring - Wall to Wall Carpet
- Doors: Storm Door(s)
- Windows: Skylight(s), Insulated Windows
- Basement: Partial,Interior Entry,Sump Pump,Unfinished
- Number of fireplaces: 1
- Fireplace features: Family Room
Interior area
- Total structure area: 2,065
- Total interior livable area: 2,065 sqft
Property
Parking
- Total spaces: 5
- Parking features: Detached, Storage, Garage Faces Side, Off Street
- Garage spaces: 2
- Uncovered spaces: 3
Features
- Patio & porch: Patio
- Exterior features: Patio, Rain Gutters, Professional Landscaping, Garden, Stone Wall
- Frontage length: 149.00
Lot
- Size: 0.32 Acres
- Features: Easements, Cleared, Gentle Sloping
Details
- Parcel number: M:012A B:0010 L:00000,3527078
- Zoning: RA
Construction
Type & style
- Home type: SingleFamily
- Architectural style: Colonial,Antique
- Property subtype: Single Family Residence
Materials
- Frame
- Foundation: Stone, Brick/Mortar
- Roof: Shingle
Condition
- Year built: 1850
Utilities & green energy
- Electric: Circuit Breakers
- Sewer: Private Sewer
- Water: Private
- Utilities for property: for Electric Range, for Electric Dryer
Community & neighborhood
Community
- Community features: Tennis Court(s), Park, Walk/Jog Trails, Stable(s), Golf, Bike Path, Conservation Area, House of Worship, Public School
Location
- Region: Princeton
- Subdivision: West Village
Other
Other facts
- Listing terms: Contract
Price history
| Date | Event | Price |
|---|---|---|
| 7/18/2023 | Sold | $544,000+26.5%$263/sqft |
Source: MLS PIN #73112806 Report a problem | ||
| 5/24/2023 | Contingent | $430,000$208/sqft |
Source: MLS PIN #73112806 Report a problem | ||
| 5/17/2023 | Listed for sale | $430,000+83%$208/sqft |
Source: MLS PIN #73112806 Report a problem | ||
| 8/11/2011 | Sold | $235,000-4.1%$114/sqft |
Source: Public Record Report a problem | ||
| 6/18/2011 | Listed for sale | $245,000+58.1%$119/sqft |
Source: Janice Mitchell R.E., Inc #71250012 Report a problem | ||
Public tax history
| Year | Property taxes | Tax assessment |
|---|---|---|
| 2025 | $6,591 +0.1% | $453,600 -3.4% |
| 2024 | $6,586 +19.3% | $469,400 +28.7% |
| 2023 | $5,522 +4.4% | $364,700 +8.1% |
Find assessor info on the county website
Neighborhood: 01541
Nearby schools
GreatSchools rating
- 7/10Thomas Prince SchoolGrades: K-8Distance: 2.1 mi
- 7/10Wachusett Regional High SchoolGrades: 9-12Distance: 6.8 mi
Schools provided by the listing agent
- Elementary: Thomas Prince
- Middle: Thomas Prince
- High: Wachusett
Source: MLS PIN. This data may not be complete. We recommend contacting the local school district to confirm school assignments for this home.
Get a cash offer in 3 minutes
Find out how much your home could sell for in as little as 3 minutes with a no-obligation cash offer.
Estimated market value$581,600
Get a cash offer in 3 minutes
Find out how much your home could sell for in as little as 3 minutes with a no-obligation cash offer.
Estimated market value
$581,600

