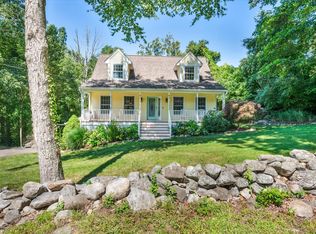Sold for $398,500
Street View
$398,500
42 Hope Valley Rd, Amston, CT 06231
3beds
1,465sqft
SingleFamily
Built in 2001
1.01 Acres Lot
$441,800 Zestimate®
$272/sqft
$2,761 Estimated rent
Home value
$441,800
$384,000 - $508,000
$2,761/mo
Zestimate® history
Loading...
Owner options
Explore your selling options
What's special
Charming Cape in country setting. Featuring an open floor plan, hardwood floors, first floor laundry and an eat-in kitchen with stainless steel appliances and an island. 3 ample size bedrooms on the 2nd floor. Walk-out lower level leads to the 2 car garage. Half bathroom on main level has potential to become a full bath if laundry is moved to basement.
Facts & features
Interior
Bedrooms & bathrooms
- Bedrooms: 3
- Bathrooms: 2
- Full bathrooms: 1
- 1/2 bathrooms: 1
Heating
- Baseboard, Oil
Appliances
- Included: Dishwasher, Dryer, Garbage disposal
Features
- Basement: Finished
- Has fireplace: No
Interior area
- Total interior livable area: 1,465 sqft
Property
Parking
- Parking features: Garage - Attached
Features
- Exterior features: Vinyl
Lot
- Size: 1.01 Acres
Details
- Parcel number: HEBRM0012L501
Construction
Type & style
- Home type: SingleFamily
Materials
- Frame
- Roof: Shake / Shingle
Condition
- Year built: 2001
Community & neighborhood
Location
- Region: Amston
Other
Other facts
- roof_types: Unknown
- central_air_desc: Window Unit(s) A/C
- has_ceiling_fan_fl: Y
- grade_school: PBOE
- taxes_annual: 5699
- neighborhoods: Amston (39)
Price history
| Date | Event | Price |
|---|---|---|
| 11/4/2024 | Sold | $398,500+48.7%$272/sqft |
Source: Public Record Report a problem | ||
| 5/22/2017 | Sold | $268,000+3.1%$183/sqft |
Source: Public Record Report a problem | ||
| 3/23/2017 | Pending sale | $260,000$177/sqft |
Source: Keller Williams - Greater Hartford #G10204214 Report a problem | ||
| 3/20/2017 | Listed for sale | $260,000-5.4%$177/sqft |
Source: Keller Williams Realty #G10204214 Report a problem | ||
| 6/2/2016 | Listing removed | $274,900$188/sqft |
Source: Keller Williams - Greater Hartford #G10119067 Report a problem | ||
Public tax history
| Year | Property taxes | Tax assessment |
|---|---|---|
| 2025 | $6,957 +6.8% | $188,790 |
| 2024 | $6,513 +3.9% | $188,790 |
| 2023 | $6,266 +4.7% | $188,790 |
Find assessor info on the county website
Neighborhood: 06231
Nearby schools
GreatSchools rating
- 6/10Hebron Elementary SchoolGrades: 3-6Distance: 0.5 mi
- 7/10Rham Middle SchoolGrades: 7-8Distance: 1.3 mi
- 9/10Rham High SchoolGrades: 9-12Distance: 1.3 mi
Schools provided by the listing agent
- Elementary: PBOE
- High: PBOE
Source: The MLS. This data may not be complete. We recommend contacting the local school district to confirm school assignments for this home.
Get pre-qualified for a loan
At Zillow Home Loans, we can pre-qualify you in as little as 5 minutes with no impact to your credit score.An equal housing lender. NMLS #10287.
Sell for more on Zillow
Get a Zillow Showcase℠ listing at no additional cost and you could sell for .
$441,800
2% more+$8,836
With Zillow Showcase(estimated)$450,636
