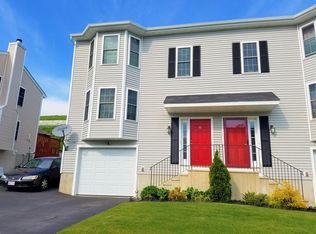This beautifully maintained townhouse has a contemporary feel with custom crown molding and abundant natural lighting throughout. You'll fall in love with the flow of the open concept first floor in this house! The living room has a wood burning fireplace with custom molding, leading to a dining area and an eat-in kitchen that includes granite counters, tiled backsplash and vaulted ceiling, and provides easy access to the private deck, quaint and beautiful enclosed back yard that contains custom stone walls and eye-catching beautiful seasonal plants, as well as a patio area perfect for entertaining intimate groups for dining in the summer months. Upstairs presents two good sized bedrooms with plenty of customized closets, and a full bath that includes a double vanity. The fully finished basement includes a full bath, so it's perfect for a secluded home office or playroom for the kids! Central air and a large one car garage. Convenient to Holy Cross, MassPike, & routes 146/20/290
This property is off market, which means it's not currently listed for sale or rent on Zillow. This may be different from what's available on other websites or public sources.
