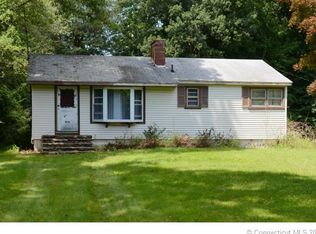Beautiful 3 bedroom, 3 bathroom ranch glowing with the love it has been shown. Hardwood floors throughout, granite countertops in the kitchen and butcher block island. Fantastic open floor plan, new HVAC and furnace, new roof, awesome deck, great master suite with many possibilities. Huge 3+ acre lot with a great combination of nature and country garden. 4 car tandem garage. All this with just minutes from Lake Pocotopaug. Welcome home!
This property is off market, which means it's not currently listed for sale or rent on Zillow. This may be different from what's available on other websites or public sources.

