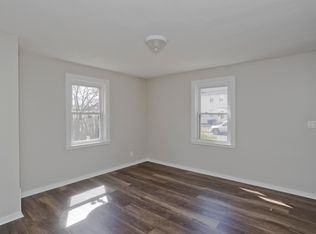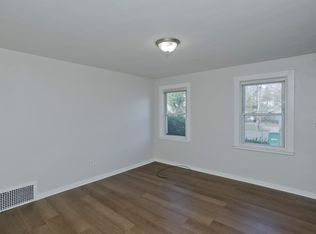Welcome home to this three bedroom ranch with a finished basement and large fenced yard, sits on a corner lot. Harwood floors throughout, spacious living room with ceiling fan, family room current used as an office, great for working from home or an in home business. Main level washer and dryer hookup in the half bath, no need to go in the basement. Three moderately sized bedrooms with ample closets and hardwood floors. Full bathroom with tub and sliding glass door, Kitchen with custom wood cabinets, pantry and plenty of room for formal dining table and seating. Enjoy the partially finished basement for family game night or a great man cave. Bring your ideas, may even make as an in law suite. Alarm system, central air, gas heat, nice corner lot. Won't last!!
This property is off market, which means it's not currently listed for sale or rent on Zillow. This may be different from what's available on other websites or public sources.

