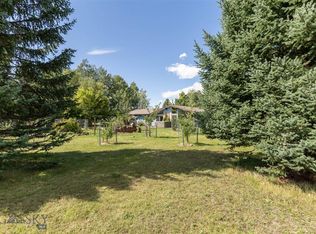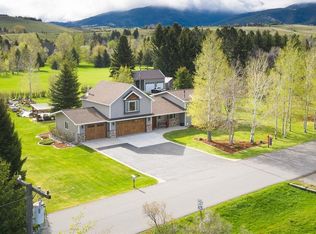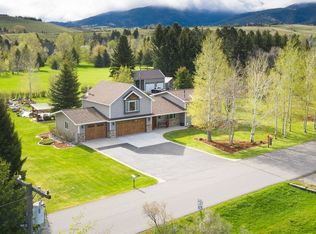Sold on 02/28/25
Price Unknown
42 Hitching Post Rd, Bozeman, MT 59715
4beds
2,488sqft
Single Family Residence
Built in 1971
1 Acres Lot
$1,261,500 Zestimate®
$--/sqft
$3,659 Estimated rent
Home value
$1,261,500
$1.15M - $1.39M
$3,659/mo
Zestimate® history
Loading...
Owner options
Explore your selling options
What's special
Welcome to 42 Hitching Post Rd! This Broker owned home has been completely renovated from top to bottom and is ready for it's new owners. This open concept floor plan includes a master suite over the garage with it's own full bathroom and laundry in the spacious walk in closet. Gorgeous southern views of Mt. Ellis and views to the east off the deck of the Bridgers create a light and bright sanctuary. The suite stays cozy with the help of a mini split heater that also provides AC as well as a modern gas stove. The main floor includes an open kitchen layout, massive windows for even more views of the south and three bedrooms with two bathrooms and another laundry closet. The home stays warm with it's brand new (Dec. 2024) high efficiency boiler and hot water tank as well as a modern gas stove that adds warmth and ambiance. Outside you can enjoy your oversized one acre yard that backs to a 14 acre park from either the poured concrete patio or the deck off the master suite. The property includes a 24x24 shop as well as a 12x14 shed for plenty of toy storage. This sought after neighborhood is busy with wildlife daily ranging from deer to bears and the Galligator trail ends just across the street. Enjoy the feel of the country but live close to all of Bozeman's amenities. Seller is a licensed Real Estate Broker in the State of Montana.
Zillow last checked: 8 hours ago
Listing updated: February 28, 2025 at 10:44am
Listed by:
Dan Stone 406-589-7909,
Ridgeline Realty
Bought with:
Unrepresented Buyer
Unrepresented Buyer
Source: Big Sky Country MLS,MLS#: 398631Originating MLS: Big Sky Country MLS
Facts & features
Interior
Bedrooms & bathrooms
- Bedrooms: 4
- Bathrooms: 3
- Full bathrooms: 2
- 3/4 bathrooms: 1
Heating
- Baseboard, Stove
Cooling
- Wall/Window Unit(s)
Appliances
- Included: Dryer, Dishwasher, Range, Refrigerator, Washer
Features
- Fireplace, Vaulted Ceiling(s), Walk-In Closet(s), Upper Level Primary
- Flooring: Laminate, Partially Carpeted, Tile
- Has fireplace: Yes
- Fireplace features: Gas
Interior area
- Total structure area: 2,488
- Total interior livable area: 2,488 sqft
- Finished area above ground: 2,488
Property
Parking
- Total spaces: 5
- Parking features: Attached, Carport, Detached, Garage
- Attached garage spaces: 5
- Has carport: Yes
- Has uncovered spaces: Yes
Features
- Levels: Two
- Stories: 2
- Patio & porch: Deck, Patio
- Exterior features: Concrete Driveway, Sprinkler/Irrigation
- Fencing: Partial
- Has view: Yes
- View description: Mountain(s), Southern Exposure, Trees/Woods
Lot
- Size: 1 Acres
- Features: Lawn, Sprinklers In Ground
Details
- Additional structures: Shed(s), Workshop
- Parcel number: RGH7978
- Zoning description: R1 - Residential Single-Household Low Density
- Special conditions: Standard
Construction
Type & style
- Home type: SingleFamily
- Property subtype: Single Family Residence
Materials
- Roof: Asphalt
Condition
- New construction: No
- Year built: 1971
Utilities & green energy
- Sewer: Septic Tank
- Water: Well
- Utilities for property: Natural Gas Available, Septic Available, Water Available
Community & neighborhood
Security
- Security features: Carbon Monoxide Detector(s)
Location
- Region: Bozeman
- Subdivision: Sour Dough Creek Properties II
Other
Other facts
- Listing terms: Cash,3rd Party Financing
Price history
| Date | Event | Price |
|---|---|---|
| 2/28/2025 | Sold | -- |
Source: Big Sky Country MLS #398631 Report a problem | ||
| 1/23/2025 | Contingent | $1,349,000$542/sqft |
Source: Big Sky Country MLS #398631 Report a problem | ||
| 1/13/2025 | Price change | $1,349,000-5.3%$542/sqft |
Source: Big Sky Country MLS #398631 Report a problem | ||
| 1/6/2025 | Price change | $1,424,000-1.7%$572/sqft |
Source: Big Sky Country MLS #398631 Report a problem | ||
| 12/22/2024 | Listed for sale | $1,449,000$582/sqft |
Source: Big Sky Country MLS #398631 Report a problem | ||
Public tax history
Tax history is unavailable.
Neighborhood: 59715
Nearby schools
GreatSchools rating
- 8/10Morning Star SchoolGrades: PK-5Distance: 1.6 mi
- 8/10Sacajawea Middle SchoolGrades: 6-8Distance: 1.2 mi
- 8/10Bozeman High SchoolGrades: 9-12Distance: 3.5 mi


