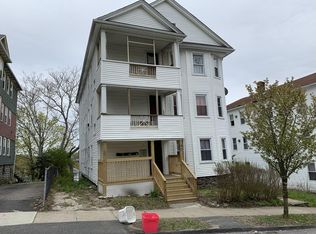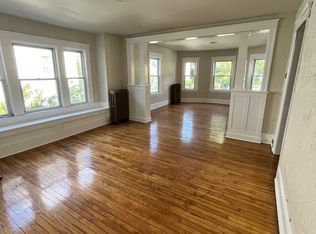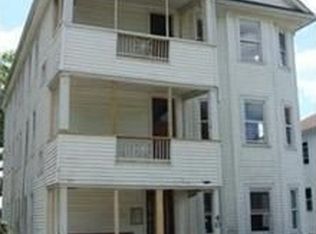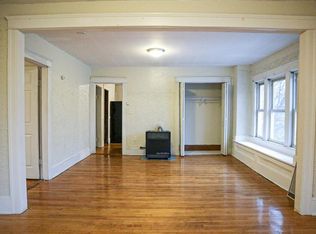Back on Market This very large three family .Each floor has three bedrooms and hardwoods boiler in two units the other is gas with gas stove . There is off street parking for two. This home is be sold as where is .First showing is first floor and basement only. Great income owner lives on first so potentially more income. Rents could be higher then what they are now for apartment's of this size having three bedrooms higher potential rents could be higer close to major routes. Gas will NOT be turned on first floor for inspection is for informational purposes only . Will not meet FHA Requirements
This property is off market, which means it's not currently listed for sale or rent on Zillow. This may be different from what's available on other websites or public sources.



