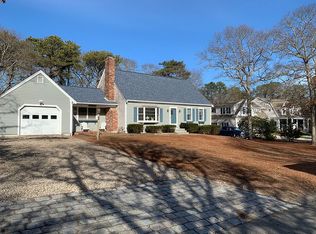Sold for $1,450,000 on 06/25/25
$1,450,000
42 Hippogriffe Road, Dennis, MA 02638
4beds
2,051sqft
Single Family Residence
Built in 1970
1.01 Acres Lot
$1,476,300 Zestimate®
$707/sqft
$3,332 Estimated rent
Home value
$1,476,300
$1.33M - $1.64M
$3,332/mo
Zestimate® history
Loading...
Owner options
Explore your selling options
What's special
Set on 1.01 Acre of land within 1/2 mile to Bayview Beach. This house sits on a corner lot with great potential for a grand estate. Let your imagine run wild with the possibilities of this unique property. This cape house build in 1970 has 4 bedrooms and 2 full baths. Lots of knotty pine and wide pine floors reminds you of summers long ago. The generous living room has a large fireplace and dinning area with wide pine floors thru out. The kitchen has a laundry room adjacent to it along with a breakfast room which has assess to the side patio. The 2nd floor has 2 bedrooms and a full bath. One bedroom is large enough to use as your primary suite and the other also has a unique layout. The 2nd floor bedrooms have newer hardwood floors. The 1 acre flat lot has a large side parking area with the septic set to the side of the property. There is plenty of room to do whatever you can imagine. Bayview Beach is only 1/2 mile from the house and Dennis Village is close by. This has been a summer rental property for many years. Don't wait to invest in your dream in one of the most beautiful towns on Cape Cod.
Zillow last checked: 8 hours ago
Listing updated: July 31, 2025 at 01:02pm
Listed by:
Jody L Sylvia 508-776-3405,
Thacher Realty
Bought with:
David Hunter, 9568822
Gibson Sotheby's International Realty
Source: CCIMLS,MLS#: 22502562
Facts & features
Interior
Bedrooms & bathrooms
- Bedrooms: 4
- Bathrooms: 2
- Full bathrooms: 2
Primary bedroom
- Description: Flooring: Wood
- Features: HU Cable TV, Closet
- Level: First
- Area: 187
- Dimensions: 17 x 11
Bedroom 2
- Description: Flooring: Wood
- Features: Bedroom 2, Closet
- Level: Second
- Area: 399
- Dimensions: 21 x 19
Bedroom 3
- Description: Flooring: Wood
- Features: Bedroom 3, Shared Full Bath, Closet
- Level: Second
- Area: 242
- Dimensions: 11 x 22
Bedroom 4
- Description: Flooring: Wood
- Features: Bedroom 4, Closet
- Level: First
- Area: 103.06
- Dimensions: 11.67 x 8.83
Primary bathroom
- Features: Shared Full Bath
Kitchen
- Description: Countertop(s): Other,Flooring: Tile
- Features: Kitchen
- Level: First
- Area: 129.38
- Dimensions: 13.5 x 9.58
Living room
- Description: Fireplace(s): Wood Burning,Flooring: Wood
- Features: Dining Area, Living Room, Closet
- Level: First
- Area: 380
- Dimensions: 20 x 19
Heating
- Has Heating (Unspecified Type)
Cooling
- None
Appliances
- Included: Dishwasher, Washer, Refrigerator, Electric Range, Microwave, Electric Dryer, Electric Water Heater
- Laundry: Laundry Room, First Floor
Features
- Flooring: Wood, Tile
- Basement: Bulkhead Access,Interior Entry,Full
- Number of fireplaces: 1
- Fireplace features: Wood Burning
Interior area
- Total structure area: 2,051
- Total interior livable area: 2,051 sqft
Property
Parking
- Parking features: Open
- Has uncovered spaces: Yes
Features
- Stories: 1
- Patio & porch: Patio
- Exterior features: Outdoor Shower
Lot
- Size: 1.01 Acres
- Features: Shopping, Level, Wooded, North of 6A
Details
- Parcel number: 347390
- Zoning: residential
- Special conditions: None
Construction
Type & style
- Home type: SingleFamily
- Architectural style: Cape Cod
- Property subtype: Single Family Residence
Materials
- Clapboard
- Foundation: Poured
- Roof: Asphalt, Pitched
Condition
- Actual
- New construction: No
- Year built: 1970
Utilities & green energy
- Sewer: Septic Tank
Community & neighborhood
Location
- Region: Dennis
Other
Other facts
- Listing terms: Cash
- Road surface type: Paved
Price history
| Date | Event | Price |
|---|---|---|
| 6/25/2025 | Sold | $1,450,000-14.7%$707/sqft |
Source: | ||
| 6/3/2025 | Pending sale | $1,700,000$829/sqft |
Source: | ||
| 5/26/2025 | Listed for sale | $1,700,000+167.7%$829/sqft |
Source: | ||
| 5/16/2014 | Sold | $635,000-2.2%$310/sqft |
Source: | ||
| 12/8/2013 | Price change | $649,000-4.5%$316/sqft |
Source: Joly, McAbee & Weinert #21310344 Report a problem | ||
Public tax history
| Year | Property taxes | Tax assessment |
|---|---|---|
| 2025 | $6,014 +2.8% | $1,389,000 +4.2% |
| 2024 | $5,853 -3.4% | $1,333,200 +2.8% |
| 2023 | $6,056 +28.6% | $1,296,800 +54.1% |
Find assessor info on the county website
Neighborhood: North Dennis
Nearby schools
GreatSchools rating
- 3/10Dennis-Yarmouth Intermediate SchoolGrades: 4-6Distance: 4.1 mi
- 4/10Dennis-Yarmouth Middle SchoolGrades: 6-7Distance: 4.1 mi
- 3/10Dennis-Yarmouth Regional High SchoolGrades: 8-12Distance: 4.4 mi
Schools provided by the listing agent
- District: Dennis-Yarmouth
Source: CCIMLS. This data may not be complete. We recommend contacting the local school district to confirm school assignments for this home.

Get pre-qualified for a loan
At Zillow Home Loans, we can pre-qualify you in as little as 5 minutes with no impact to your credit score.An equal housing lender. NMLS #10287.
Sell for more on Zillow
Get a free Zillow Showcase℠ listing and you could sell for .
$1,476,300
2% more+ $29,526
With Zillow Showcase(estimated)
$1,505,826