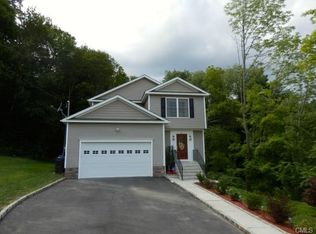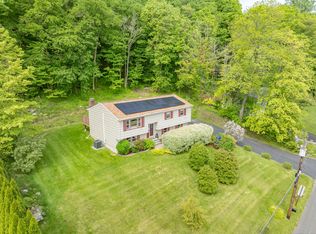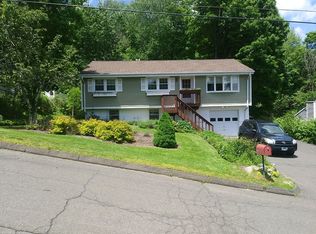Sold for $541,000
$541,000
42 Hillandale Road, Danbury, CT 06811
3beds
1,934sqft
Single Family Residence
Built in 1980
0.32 Acres Lot
$587,500 Zestimate®
$280/sqft
$4,691 Estimated rent
Home value
$587,500
$541,000 - $640,000
$4,691/mo
Zestimate® history
Loading...
Owner options
Explore your selling options
What's special
Located in a desirable neighborhood this meticulously renovated 3 BR 2 1/2 bath raised ranch has been fully updated. A seamless blend of sophistication and functionality is displayed throughout the "new" home. From the moment you step inside you will be greeted by the warmth of natural light reflecting off the sleek hardwood flooring. The open-concept kitchen/dining space flows nicely into the living room offering versatility for both intimate gatherings as well as lively entertaining. The updated kitchen boasts stainless appliances, gorgeous cabinetry, custom hardware, and granite countertops making culinary adventures a delight. The master bedroom has its own full bathroom which has been elegantly refinished with stunning details. The lower level provides additional living space and offers a wood burning fireplace along with a half bath/large laundry room (with like new front loading washer and dryer in place). A large 2 car garage completes the long list of outstanding features this home shares. Thoughtful detail was considered while renovating and is evident throughout the home as seen in the updated fixtures, designer tile finishes and efficient layout. The large rear deck makes outdoor living enjoyable and peaceful. This truly is a haven of modern living in an unbeatable location. Great investment opportunity or ideal for family living. *Please see attachment providing a detailed list of all updated/upgraded items. **Owner/Agent related. Located in a desirable neighborhood this meticulously renovated 3 BR 2 1/2 bath raised ranch has been fully updated. A seamless blend of sophistication and functionality is displayed throughout the "new" home. From the moment you step inside you will be greeted by the warmth of natural light reflecting off the sleek hardwood flooring. The open-concept kitchen/dining space flows nicely into the living room offering versatility for both intimate gatherings as well as lively entertaining. The updated kitchen boasts stainless appliances, gorgeous cabinetry, custom hardware, and granite countertops making culinary adventures a delight. The master bedroom has its own full bathroom which has been elegantly refinished with stunning details. The lower level provides additional living space and offers a wood burning fireplace along with a half bath/large laundry room (with like new front loading washer and dryer in place). A large 2 car garage completes the long list of outstanding features this home shares. Thoughtful detail was considered while renovating and is evident throughout the home as seen in the updated fixtures, designer tile finishes and efficient layout. The large rear deck makes outdoor living enjoyable and peaceful. This truly is a haven of modern living in an unbeatable location. Great investment opportunity or ideal for family living. *Please see attachment providing a detailed list of all updated/upgraded items. **Owner/Agent related.
Zillow last checked: 8 hours ago
Listing updated: October 01, 2024 at 01:30am
Listed by:
Necole M. Manna 203-948-3878,
William Pitt Sotheby's Int'l 203-796-7700
Bought with:
Jaida Li, RES.0811649
Keller Williams Realty
Source: Smart MLS,MLS#: 24013066
Facts & features
Interior
Bedrooms & bathrooms
- Bedrooms: 3
- Bathrooms: 3
- Full bathrooms: 2
- 1/2 bathrooms: 1
Primary bedroom
- Features: Remodeled, Full Bath
- Level: Main
Bedroom
- Level: Main
Bedroom
- Level: Main
Dining room
- Level: Main
Living room
- Level: Main
Rec play room
- Level: Lower
Heating
- Heat Pump, Forced Air, Bottle Gas, Oil
Cooling
- Central Air, Heat Pump
Appliances
- Included: Oven/Range, Microwave, Refrigerator, Dishwasher, Washer, Dryer, Water Heater
- Laundry: Lower Level
Features
- Basement: Full,Heated,Finished,Garage Access
- Attic: Pull Down Stairs
- Number of fireplaces: 1
Interior area
- Total structure area: 1,934
- Total interior livable area: 1,934 sqft
- Finished area above ground: 1,184
- Finished area below ground: 750
Property
Parking
- Total spaces: 4
- Parking features: Attached, Paved, Off Street, Driveway
- Attached garage spaces: 2
- Has uncovered spaces: Yes
Features
- Patio & porch: Deck
Lot
- Size: 0.32 Acres
- Features: Few Trees, Sloped
Details
- Parcel number: 69574
- Zoning: RA40
Construction
Type & style
- Home type: SingleFamily
- Architectural style: Ranch
- Property subtype: Single Family Residence
Materials
- Shake Siding, Wood Siding
- Foundation: Concrete Perimeter, Raised
- Roof: Asphalt
Condition
- New construction: No
- Year built: 1980
Utilities & green energy
- Sewer: Public Sewer
- Water: Well
- Utilities for property: Cable Available
Community & neighborhood
Community
- Community features: Golf, Park, Near Public Transport, Shopping/Mall
Location
- Region: Danbury
Price history
| Date | Event | Price |
|---|---|---|
| 7/11/2024 | Sold | $541,000+2.1%$280/sqft |
Source: | ||
| 6/18/2024 | Pending sale | $530,000$274/sqft |
Source: | ||
| 4/30/2024 | Listed for sale | $530,000+73.8%$274/sqft |
Source: | ||
| 12/21/2022 | Sold | $305,000+1.7%$158/sqft |
Source: | ||
| 12/2/2022 | Contingent | $300,000$155/sqft |
Source: | ||
Public tax history
| Year | Property taxes | Tax assessment |
|---|---|---|
| 2025 | $5,453 +2.3% | $218,190 |
| 2024 | $5,333 +4.8% | $218,190 |
| 2023 | $5,090 -4.7% | $218,190 +15.3% |
Find assessor info on the county website
Neighborhood: 06811
Nearby schools
GreatSchools rating
- 4/10King Street Primary SchoolGrades: K-3Distance: 0.9 mi
- 2/10Broadview Middle SchoolGrades: 6-8Distance: 2.8 mi
- 2/10Danbury High SchoolGrades: 9-12Distance: 1.2 mi
Schools provided by the listing agent
- High: Danbury
Source: Smart MLS. This data may not be complete. We recommend contacting the local school district to confirm school assignments for this home.
Get pre-qualified for a loan
At Zillow Home Loans, we can pre-qualify you in as little as 5 minutes with no impact to your credit score.An equal housing lender. NMLS #10287.
Sell for more on Zillow
Get a Zillow Showcase℠ listing at no additional cost and you could sell for .
$587,500
2% more+$11,750
With Zillow Showcase(estimated)$599,250


