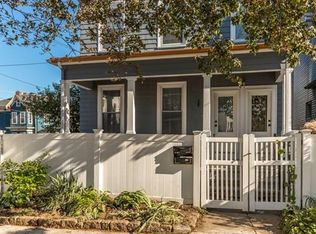Sold for $677,000 on 10/31/23
$677,000
42 High St, Malden, MA 02148
4beds
1,842sqft
Single Family Residence
Built in 1900
2,269 Square Feet Lot
$789,100 Zestimate®
$368/sqft
$3,558 Estimated rent
Home value
$789,100
$726,000 - $852,000
$3,558/mo
Zestimate® history
Loading...
Owner options
Explore your selling options
What's special
Motivated Sellers! Must See! Pride of ownership shows in this 8 rooms, 4 bedrooms Colonial home in Malden Center. This home offers generous-size rooms with hardwood floors throughout, high ceilings, tall windows and southern exposure for sunlight all day. Main floor features entry foyer which leads to generously sized living room with gas fireplace and bow windows, formal dining room, remodeled eat-in kitchen w/granite counters & peninsula, airy sunroom and half bath. Second floor with two very spacious bedrooms and large bath. Third floor adds two more bedrooms and full bath. Full walkout basement with laundry area and room for storage. Newer roof and furnace. Private, fenced in yard with perennial garden and patio is great for entertaining. Great for commuters, with easy access to I-93 North or South, Route 1 and the MBTA Orange Line at Malden Center. Minutes from shops and restaurants, surrounded by bike paths, walking/ jogging trails along Malden River and numerous parks.
Zillow last checked: 8 hours ago
Listing updated: November 03, 2023 at 07:40am
Listed by:
Eva Olszewski 617-905-2375,
Advanta Real Estate 617-770-2700,
Minnie Kwon 617-817-2711
Bought with:
Shaundize Moosavizadeh
Coldwell Banker Realty - Boston
Source: MLS PIN,MLS#: 73151175
Facts & features
Interior
Bedrooms & bathrooms
- Bedrooms: 4
- Bathrooms: 3
- Full bathrooms: 2
- 1/2 bathrooms: 1
Primary bedroom
- Features: Ceiling Fan(s), Flooring - Hardwood
- Level: Second
Bedroom 2
- Features: Ceiling Fan(s), Flooring - Hardwood
- Level: Second
Bedroom 3
- Features: Flooring - Hardwood
- Level: Third
Bedroom 4
- Level: Third
Bathroom 1
- Features: Bathroom - Half
- Level: First
Bathroom 2
- Features: Bathroom - Full, Flooring - Stone/Ceramic Tile
- Level: Second
Bathroom 3
- Features: Bathroom - Full
- Level: Third
Dining room
- Features: Ceiling Fan(s), Flooring - Hardwood
- Level: First
Kitchen
- Features: Flooring - Stone/Ceramic Tile, Countertops - Stone/Granite/Solid, Cabinets - Upgraded, Remodeled
- Level: First
Living room
- Features: Ceiling Fan(s), Flooring - Hardwood, Window(s) - Bay/Bow/Box
- Level: First
Heating
- Baseboard, Natural Gas
Cooling
- Window Unit(s)
Features
- Flooring: Tile, Hardwood
- Basement: Full,Walk-Out Access,Bulkhead
- Number of fireplaces: 1
- Fireplace features: Living Room
Interior area
- Total structure area: 1,842
- Total interior livable area: 1,842 sqft
Property
Features
- Patio & porch: Patio
- Fencing: Fenced/Enclosed,Fenced
Lot
- Size: 2,269 sqft
Details
- Parcel number: M:077 B:382 L:204,595775
- Zoning: ResA
Construction
Type & style
- Home type: SingleFamily
- Architectural style: Colonial
- Property subtype: Single Family Residence
Materials
- Frame
- Foundation: Granite
- Roof: Shingle
Condition
- Year built: 1900
Utilities & green energy
- Electric: 100 Amp Service
- Sewer: Public Sewer
- Water: Public
- Utilities for property: for Gas Range, for Electric Dryer
Community & neighborhood
Community
- Community features: Public Transportation, Shopping, Park, Walk/Jog Trails, Medical Facility, Laundromat, Bike Path, Highway Access, House of Worship, Private School, Public School, T-Station
Location
- Region: Malden
Price history
| Date | Event | Price |
|---|---|---|
| 10/31/2023 | Sold | $677,000-0.3%$368/sqft |
Source: MLS PIN #73151175 Report a problem | ||
| 9/16/2023 | Contingent | $679,000$369/sqft |
Source: MLS PIN #73151175 Report a problem | ||
| 9/12/2023 | Price change | $679,000-7.6%$369/sqft |
Source: MLS PIN #73151175 Report a problem | ||
| 8/22/2023 | Listed for sale | $735,000+138.6%$399/sqft |
Source: MLS PIN #73151175 Report a problem | ||
| 6/30/2008 | Sold | $308,000-5.2%$167/sqft |
Source: Public Record Report a problem | ||
Public tax history
| Year | Property taxes | Tax assessment |
|---|---|---|
| 2025 | $7,310 +7.8% | $645,800 +11.4% |
| 2024 | $6,779 +1.1% | $579,900 +5.4% |
| 2023 | $6,708 +4.5% | $550,300 +5.9% |
Find assessor info on the county website
Neighborhood: Ferryway
Nearby schools
GreatSchools rating
- 7/10Ferryway SchoolGrades: K-8Distance: 0.2 mi
- 3/10Malden High SchoolGrades: 9-12Distance: 0.3 mi
- 6/10Beebe SchoolGrades: K-8Distance: 0.9 mi
Get a cash offer in 3 minutes
Find out how much your home could sell for in as little as 3 minutes with a no-obligation cash offer.
Estimated market value
$789,100
Get a cash offer in 3 minutes
Find out how much your home could sell for in as little as 3 minutes with a no-obligation cash offer.
Estimated market value
$789,100
