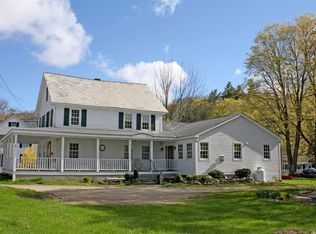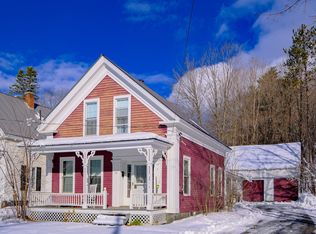Lovely village home on landscaped, corner lot located in Ludlow Village. This very comfortable home has a primary bedroom on the main level and a relaxing sunroom that connects the main house to the one-car garage with added storage space. Kitchen, dining room, living room with gas stove, primary bedroom and full bath complete the main living area, with enough windows to let the sunlight in. The upper level has additional bedrooms and a bathroom. The shuttle bus runs in front of the house on weekends and holidays for easy access to skiing on Okemo.
This property is off market, which means it's not currently listed for sale or rent on Zillow. This may be different from what's available on other websites or public sources.


