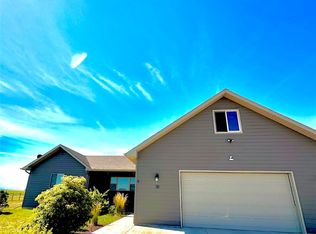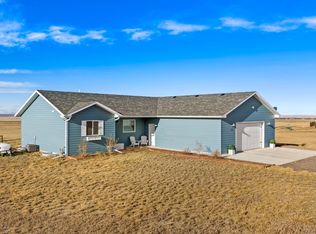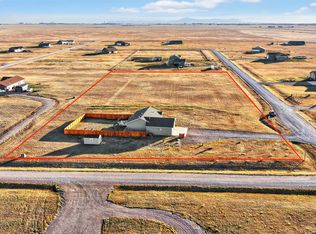Closed
Price Unknown
42 High Plains Rd, Great Falls, MT 59404
3beds
3,120sqft
Single Family Residence
Built in 2018
5.06 Acres Lot
$575,200 Zestimate®
$--/sqft
$2,983 Estimated rent
Home value
$575,200
$495,000 - $673,000
$2,983/mo
Zestimate® history
Loading...
Owner options
Explore your selling options
What's special
Another outstanding Hagen built home in Mountain View Estates. This 3 bedroom, 2 bath home has an unfinished basement that adds 2 more big bedrooms with egress windows, an XL full bathroom, plenty of storage, utility and family room. This one is special with AHHHmazing unobstructed views of the Mountains and Butte. Ohhh and the attached Mega-Garage! Heated, oversized with a drain and hot & cold running water. Spic & Span! Contact Kim Martin at (406) 799-3145 or your real estate professional. This home was placed under contract prior to placing it on the Montana Regional Multiple Listing Service.
Zillow last checked: 8 hours ago
Listing updated: September 13, 2024 at 02:03pm
Listed by:
Kim L Martin 406-799-3145,
Dascoulias Realty Group
Bought with:
Abby Williams, RRE-BRO-LIC-39279
Fathom Realty MT, LLC
Polly Pearson, RRE-BRO-LIC-39312
Fathom Realty MT, LLC
Source: MRMLS,MLS#: 30028678
Facts & features
Interior
Bedrooms & bathrooms
- Bedrooms: 3
- Bathrooms: 2
- Full bathrooms: 2
Primary bedroom
- Level: Main
Bedroom 2
- Level: Main
Primary bathroom
- Description: double vanity
- Level: Main
Bathroom 2
- Level: Main
Bathroom 3
- Level: Main
Basement
- Description: Unfinished, but 3rd bath is stubbed
- Level: Basement
Dining room
- Description: Open floor plan
- Level: Main
Kitchen
- Description: gas stove w/pantry
- Level: Main
Laundry
- Level: Main
Living room
- Description: Wired for sound
- Level: Main
Heating
- Forced Air, Gas
Cooling
- Central Air
Appliances
- Included: Dishwasher, Microwave, Range, Refrigerator
- Laundry: Washer Hookup
Features
- Main Level Primary, Open Floorplan, Vaulted Ceiling(s), Walk-In Closet(s), Wired for Sound
- Basement: Full,Unfinished
- Has fireplace: No
Interior area
- Total interior livable area: 3,120 sqft
- Finished area below ground: 0
Property
Parking
- Total spaces: 4
- Parking features: Additional Parking, Garage, Garage Door Opener, Heated Garage
- Attached garage spaces: 4
Features
- Levels: One
- Stories: 1
- Patio & porch: Covered, Deck, Patio
- Exterior features: Dog Run, Rain Gutters, See Remarks
- Fencing: Chain Link,Partial
- Has view: Yes
- View description: Meadow, Mountain(s), Residential
Lot
- Size: 5.06 Acres
- Features: Back Yard, Front Yard, Level
- Topography: Level
Details
- Parcel number: 02301426105170000
- Zoning: Residential
- Zoning description: Rural
- Special conditions: Standard
- Horses can be raised: Yes
Construction
Type & style
- Home type: SingleFamily
- Architectural style: Ranch
- Property subtype: Single Family Residence
Materials
- Blown-In Insulation, ICFs (Insulated Concrete Forms)
- Foundation: Slab
- Roof: Asphalt,Composition
Condition
- New construction: No
- Year built: 2018
Details
- Builder name: Hagen Construction
Utilities & green energy
- Sewer: Private Sewer, Septic Tank
- Water: Cistern, Private
- Utilities for property: Electricity Connected, Natural Gas Available, High Speed Internet Available
Community & neighborhood
Security
- Security features: Carbon Monoxide Detector(s), Smoke Detector(s), Security System
Location
- Region: Great Falls
- Subdivision: Mountain View Est.
HOA & financial
HOA
- Has HOA: Yes
- HOA fee: $250 annually
- Amenities included: None
- Services included: Road Maintenance
- Association name: Mountain View Estates
Other
Other facts
- Listing agreement: Exclusive Right To Sell
- Listing terms: Cash,Conventional,FHA,VA Loan
- Road surface type: Gravel
Price history
| Date | Event | Price |
|---|---|---|
| 9/13/2024 | Sold | -- |
Source: | ||
| 8/1/2024 | Listed for sale | $535,000$171/sqft |
Source: | ||
| 6/7/2019 | Sold | -- |
Source: | ||
Public tax history
| Year | Property taxes | Tax assessment |
|---|---|---|
| 2025 | $2,296 -23.1% | $494,300 +13.1% |
| 2024 | $2,986 -3.8% | $437,200 |
| 2023 | $3,105 +17.1% | $437,200 +29.2% |
Find assessor info on the county website
Neighborhood: 59404
Nearby schools
GreatSchools rating
- 4/10West Elementary SchoolGrades: PK-6Distance: 6.1 mi
- 5/10North Middle SchoolGrades: 7-8Distance: 8.4 mi
- 5/10C M Russell High SchoolGrades: 9-12Distance: 7 mi


